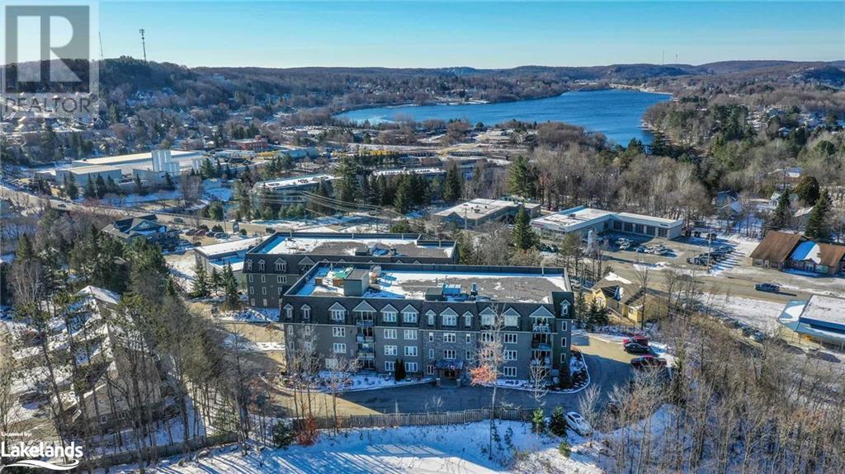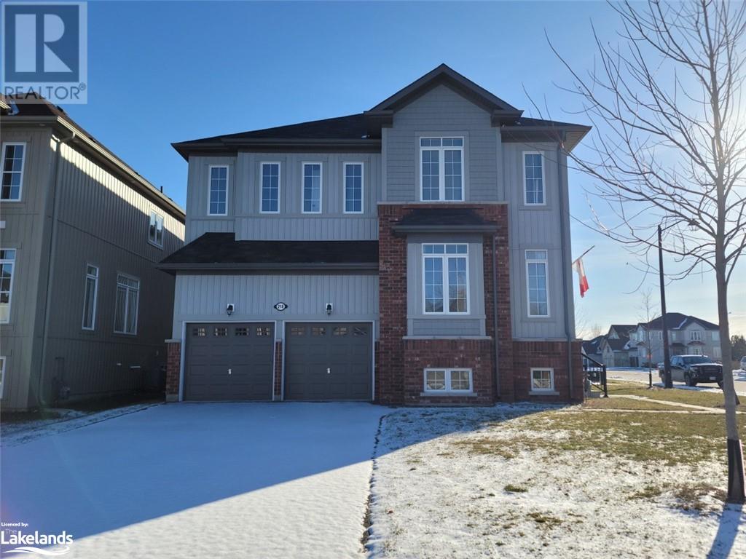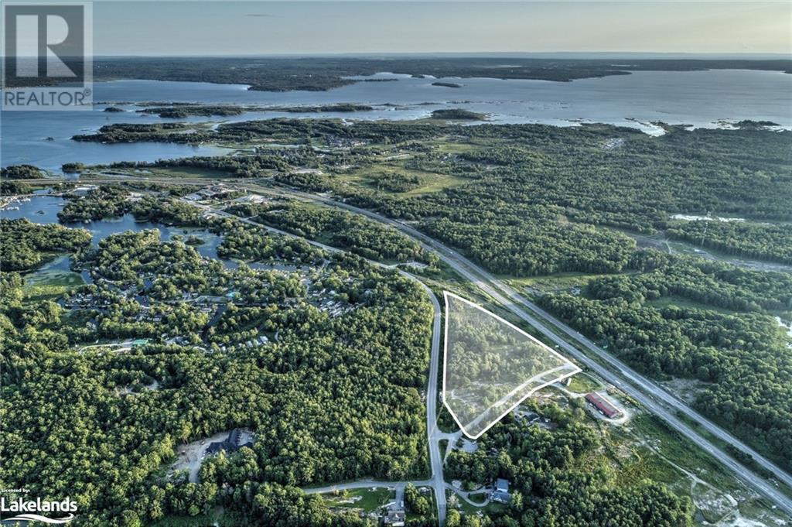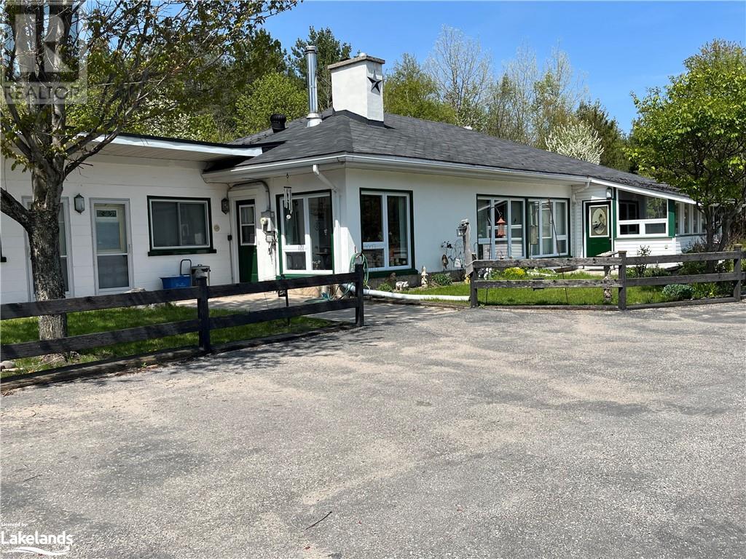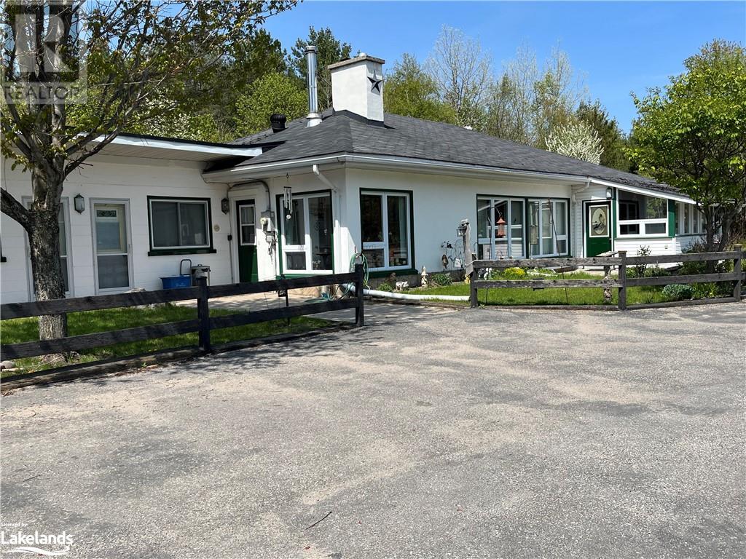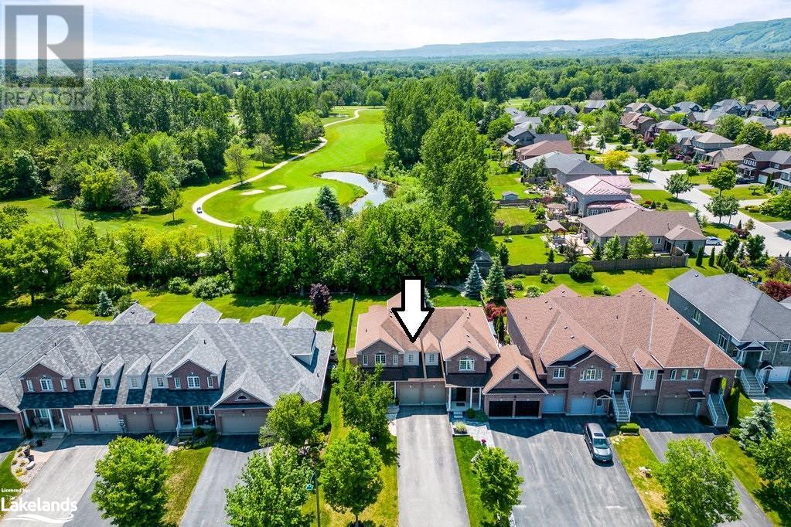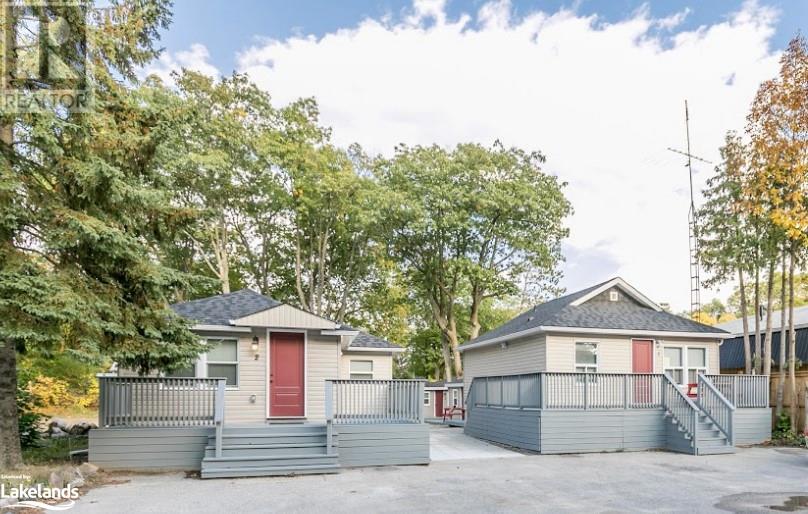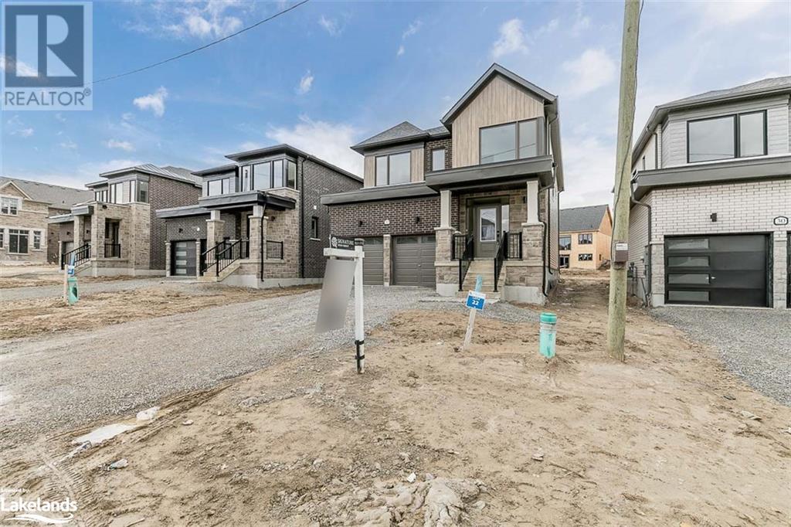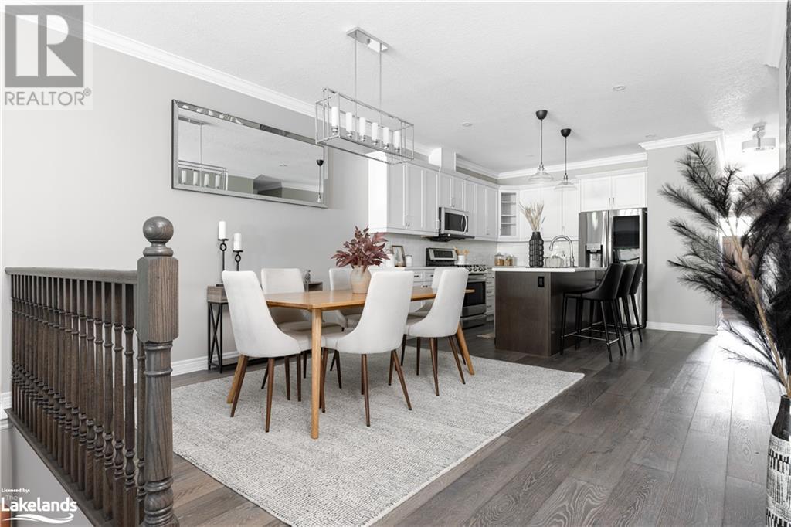26 Dairy Lane Unit# 306
Huntsville, Ontario
Sought after corner unit is sunlit with multiple windows & features a great view! Open concept kitchen/dining/living room with hardwood flooring and a walk out sliding door to your private balcony with glass railing. A perfect size 2 bedroom for a couple or single with a spacious primary bedroom offering a 3-piece ensuite and a walk-in closet. 2nd bedroom also has a walk-in closet for extra storage. A wonderful bonus for this condo is the rooftop patio where you can socialize, entertain, BBQ & enjoy the sunshine with wonderful views. The building is in very good condition, built in 2009. It also boasts a party/meeting room on the main level, under building private parking with this and is #10. Storage locker #306. Forced air gas heating and air conditioning makes this a comfortable home. The gas costs are included in the condo fees according to the seller and the additional electrical costs at $90/month. One pet is allowed less than 20 kg. This is a well priced condo and is vacant and ready for occupancy. (id:40589)
Royal LePage Lakes Of Muskoka Realty
218 Roy Drive
Stayner, Ontario
Available for immediate annual rental, this expansive 4-bedroom plus den home boasts three bathrooms and stands as the second-largest model in the neighborhood, spanning an impressive 2,647 sq.ft. Upon entry through the double doors, a generously laid-out floor plan unfolds, showcasing a welcoming and spacious front foyer. The eat-in kitchen features an island and a substantial pantry, catering to both functionality and convenience. The Master Bedroom exudes luxury with two walk-in closets and a capacious master bath offering dual sinks, a soaker tub, and a separate glass shower. Convenience meets practicality with the strategically placed laundry room on the second floor. The additional three bedrooms on the second floor are generously sized, flooded with natural light, providing ample space for your family's comfort. A double garage with inside entry enhances the property's accessibility. While the basement remains unfinished, its large windows open up possibilities for transformation into a vibrant children's playroom. Utilities are not included in the rental amount. Prospective tenants are required to submit credit reports, applications, employment verification letters, and references. The first and last month's rent are mandatory. Smoking and pets are not permitted on the premises. Seize the opportunity to make this well-appointed residence your next home. (id:40589)
Royal LePage Locations North (Collingwood Unit B) Brokerage
14 Pine Valley Road
Port Severn, Ontario
Commercial / Storage Development Opportunity. Commercially Zoned in county official plan. Just under 10 acres of prime land strategically positioned directly off Highway 400 North at exit 156 in Port Severn. This exceptional property lies within the flourishing Township of Georgian Bay, a community surrounded by the pristine beauty of islands, inland lakes and rivers and truly embodies the essence of cottage country in Ontario. Georgian Bay Township has witnessed remarkable growth, with a population surge of 36.9% between the Census of 2016 and 2021—significantly surpassing the provincial average of 5.8%. As the heartbeat of this dynamic region, the township is actively expanding its commercial corridor along Lone Pine Rd, the north-south spine of Port Severn. Highway 400 stands as the backbone of this bustling cottage country, offering a four-lane controlled access route to major commercial centers such as Barrie and Parry Sound. Seize this rare opportunity to position your commercial development venture strategically along this high traffic corridor, capitalizing on the upward trajectory of both population and economic activity in Georgian Bay and Muskoka. Rezoning is required and has high probability. Some preliminary work completed and available with confidentiality agreement. Further details upon request. (id:40589)
Royal LePage Locations North (Collingwood Unit B) Brokerage
Royal LePage Locations North (Collingwood)
2055 11 Highway S
Gravenhurst, Ontario
Opportunity to own 8.6 acres commercially zoned lot recently used as residence only, with 820 feet frontage on Highway 11 south of Gravenhurst with large 3 bedroom bungalow residence with 3 residential apartment/room units 2,870 sq. ft. in size. Industrial style barn/garage/workshop has a 2,322 sq. ft. with 16 to 20 foot ceiling and 14 foot door. The level lot with versatile C3 zoning has landscaped, field and forested areas. The home has large principle rooms, dining-living room with stone fireplace, eat in size kitchen with access to BBQ deck, 3 bedrooms, 3 baths, office, 2 sun rooms, utility rooms, central air; 3 door oversized 686 sq. ft. double garage with workshop, and several sheds in the yard. Income opportunity from rentals for communication tower and billboard sign. Great opportunity for business with highway visibility and access like market garden, recreational vehicle, contractor yard or your business interests. (id:40589)
RE/MAX Professionals North
2055 11 Highway S
Gravenhurst, Ontario
This home has large principle rooms, open dining living rom with stone fireplace, eat in kitchen with access to the deck for BBQ, office, 2 sun rooms, utility rooms, central air, 3 bathrooms, 3 door oversize double garage with work shop, and several sheds in the yard on 8.6 acres commercially zoned lot with 820 feet frontage on Highway 11 south of Gravenhurst, The large 3 bedroom bungalow residence is attached to former 5 unit motel, now converted to 3 residential vacant apartments with a total of 2,870 sq. ft. ground level living space. Commercial barn/garage/workshop of 2,322 sq. ft. with 16-20 foot ceiling and 14 foot door on a sand based part of the property. The level lot with versatile C3 zoning has landscaped, field and forested areas has recently only been used as a residence. There is income opportunity from a communication tower and a billboard sign rentals. Great opportunity for a live and work location for a business with highway visibility and access, like market garden, recreational vehicle sales and/or services, contractor yard or your business interests. (id:40589)
RE/MAX Professionals North
16 Thomas Drive
Collingwood, Ontario
MAIR MILLS ESTATES - Freehold Townhome (no condo fees) backing onto golf course with over 2,600 sq ft of living space, 3 Bedrooms and 3 Baths plus a finished basement with Rec Room and two car garage with inside entry. Located minutes to Blue Mountain and the Village at Blue, minutes to the shops, restaurants, and Theatres of Collingwood. Across the street enjoy km’s of hiking and biking trails along the famous Georgian Trail. Interior features include open concept Living/Kitchen/Dining Nook area with granite counters and patio doors leading to a large stone patio, main floor laundry room and 2 pc powder room. A partially fenced backyard backs onto the 6th hole at Blue Mountain Golf and Country Club. A separate Dining Room is located off the foyer for more intimate gatherings or entertaining friends and family. The second-floor features the Primary Bedroom with 4 pc Ensuite/large walk-in closet, and 2 more generously sized Bedrooms, a 4-piece Bathroom. The basement features a Rec Room with gas fireplace and plenty of storage space (pool table excluded). Roughed in for C-Vac. New Roof June 2023. All of this in the high demand Mair Mills Estates with family park, playground & tennis courts. (id:40589)
Chestnut Park Real Estate Limited (Collingwood) Brokerage
5021 Grandview Bayside Drive
Huntsville, Ontario
Waterfront Condo w/ boat slip on Fairy Lake! Nestled in the highly sought after enclave of Bayside condos, on the shores of pristine Fairy Lake, residents enjoy their own slice of waterfront, private boat slips, swimming area, & more! Just a heartbeat to Downtown Huntsville, by boat or car, you will fall in love with the luxury & convenience of this package! Whether you fancy a boat ride on the 4-lake chain, a golf game against a scenic backdrop, a winter adventure at Hidden Valley or Arrowhead Park, or a fine dining experience in town – it's all within reach! Not only is this offering a lovely corner suite, but it is also on the south side offering arguably the best in views & privacy! Elevated on the 2nd level, every window captures unobstructed lake views & panoramic vistas from all the principal rooms & primary suite! Every inch of this spacious 2-bedroom, 3-bath condo has been thoughtfully renovated & provides a warm & inviting place to call Home or a vacation escape in Muskoka! Inside, the principal rooms showcase vaulted ceilings opening to the loft above keeping the space bright & airy! The beautifully appointed kitchen features granite countertops, under cabinet lighting, soft close detail & a perfect set up for entertaining! Featuring wide plank hardwood flooring, the dining room flows effortlessly onto a private balcony, perfect for both morning brews and evening BBQs. The adjacent living room is anchored by an elegant gas fireplace and provides captivating lake views. An inviting guest bedroom provides a main floor space for guests with built ins, double closet & comfort of a private 3PC ensuite w/ in floor heating. The 2PC powder rm, stackable laundry & excellent storage complete this level. Upstairs, the loft offers a restful primary retreat w/ luxurious 4PC ensuite (in floor heating), walk-in closet, & stunning views over Fairy Lake. Newer gas furnace, fireplace, & AC. Great Internet. Pet friendly. Exceptional offering w/ boat slip availability! (id:40589)
Peryle Keye Real Estate
115 24th Street N
Wasaga Beach, Ontario
Looking for your next family get away. Check out 115 24th Street. This property is ready for you to move in, no need to pack or purchase anything. Turn Key and Ready to Go. Siting on a beautiful lot with lots of potential. Large property for family functions and lots of space for everyone to sleep. 2 Cottages fully winterized, and 5, 3 season cabins with a separate washroom and shower space. This property is a must see for any large family, or a group of friends wanting to purchase a vacation property. Steps to the beautiful beaches of Georgian Bay, close to amenities and restaurants. This property provides a large space outside for campfires, barbecues or your next family reunion. (id:40589)
Royal LePage Real Estate Services Ltd.
Royal LePage Real Estate Services Ltd. (Unit A)
Lot 5 Highway 26
Meaford (Municipality), Ontario
49 ACRE woodland located just outside Meaford - A perfect property to build your year round or recreational home! Zoned NEP and designated as Escarpment Protection Area, a single dwelling is permitted. There is a two acre building site located in the front right (south/east) corner of the property where the driveway is located. The lot can also be logged for a profit - approximately 40 acres of softwood (south end) and 10 acres of hardwood (north end). Hydro, natural gas and other utilities are all at lot line. This property is also ideal for hunting, maple syrup production, logging, outdoor recreation & conveniently located across the road from the Bruce Trail! Call your Realtor today for more information. (id:40589)
Royal LePage Locations North (Meaford)
13 Pollard Drive
Meaford, Ontario
Prime lot in a preferred neighbourhood and only steps to Georgian Bay, Memorial Park and the Georgian Trail system that links Meaford to Thornbury. This lot is flat, dry and would be the perfect place to build your next dream home. Lot dimensions are 55ft frontage X 207ft deep, all services are at the lot line. There is currently a shed on the property on a cement slab and will be staying with the property. Survey completed in October 2023. (id:40589)
Royal LePage Locations North (Meaford)
32 Nicort Road
Wasaga Beach, Ontario
Welcome to the beautiful community of River's Edge in Wasaga Beach, just minutes to the gorgeous beaches of Georgian Bay. 32 Nicort welcomes you with sleek contemporary exterior featuring 4 bedrooms with 3 bathrooms. When you first enter into the home you will notice the beautiful 9ft ceilings, large windows and a modern combination of flooring throughout the main level. With open concept living this home gives you enough space for your next large family event. The kitchen offers white cabinets and quartz countertops with a high end modern look including gold hardwares and a beautiful back splash. With inside entry from the garage you will have an oversized garage with great space for extra storage and mud room. Bonus features with this home electrical vehicle charging port rough in, the basement has a rough in for a 3 piece bathroom. All appliances are high end including stainless steel French door refrigerator, gas stove, stainless steel dishwasher, washer and dryer all with warranty. Seller is motivated! (id:40589)
Royal LePage Real Estate Services Ltd.
Royal LePage Real Estate Services Ltd. (Unit A)
19 Serenity Place Crescent
Huntsville, Ontario
Welcome to this gorgeous address where style & comfort have met! Step into the warmth of this amazing 3 bed, 3 bath freehold townhome in the coveted enclave of Serenity Place Crescent, perfectly situated just 5 min to Downtown Huntsville, shopping, dining, amenities & more! Complete with a garage and comfortable + convenient floor plan, this home is the perfect option for those looking to downsize and enjoy the best of both worlds with next to no maintenance responsibilities and the convenience of bungalow living. The inviting entrance welcomes you inside to this beautiful layout first leading into a foyer area with built-in seating and hooks as well as a versatile guest bedroom/office space that currently functions as an office with a Murphy bed built-in. 9’ ceilings and wide plank hardwood flooring flow throughout the principal spaces. The kitchen is the heart of this home featuring an expansive island with bar seating, under cabinet lighting, stainless steel appliances (fridge 2023), tons of storage and opens up to the dining and living areas that flow seamlessly to back deck, perfect for those summer bbq evenings! The primary suite is a retreat of its own with a beautiful ensuite as well as an incredible walk-in closet, complete with built-ins. Conveniently located into this floor plan is the generous size laundry space, tucked away by the guest 4pc bath and entrance to the attached garage, making day to day living effortless. Downstairs, the lower level has so much to offer with the 3rd bedroom, another guest 3pc bath, cozy family room, an additional versatile space and so much storage! Enjoy the convenience of a maintenance free lifestyle without the high fees of condo living! This address is on municipal services, nat gas and high speed internet is available. Be sure to ask for the list of updates! Come see this incredible address & welcoming community for yourself - you’re sure to feel right at home! (id:40589)
Peryle Keye Real Estate
