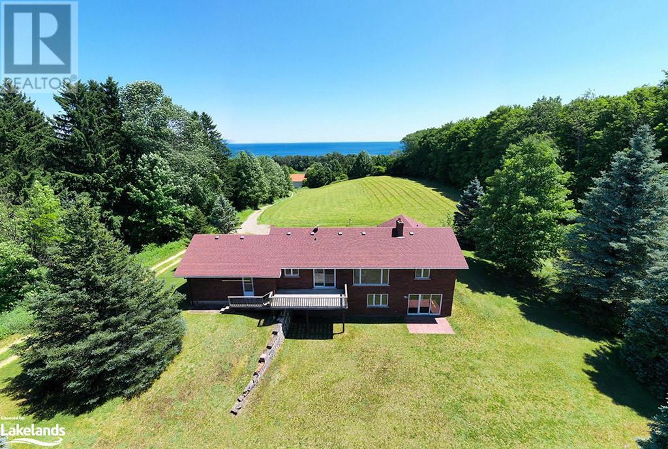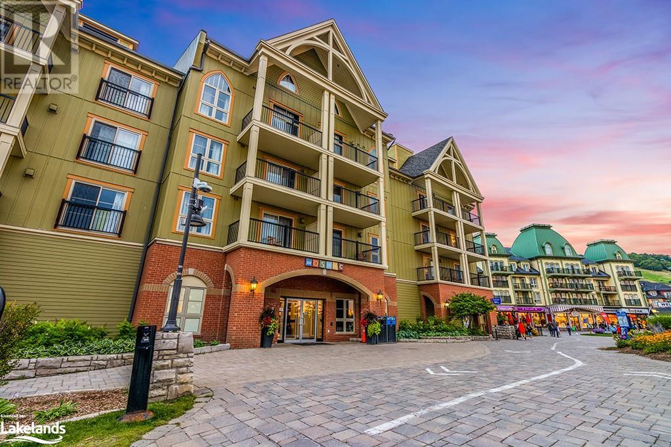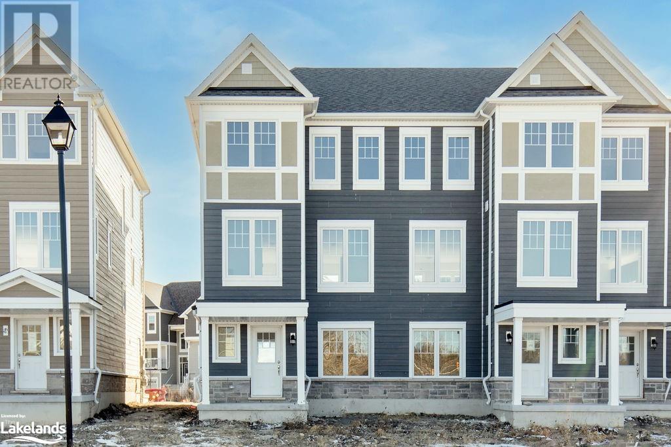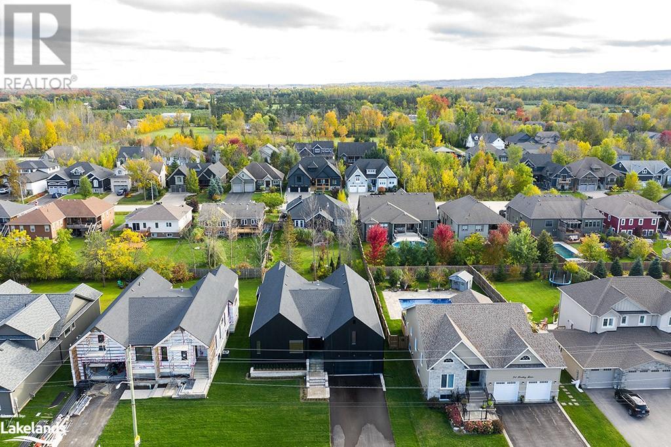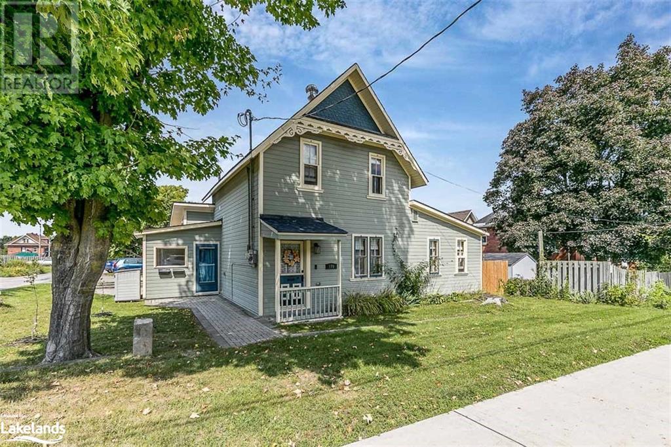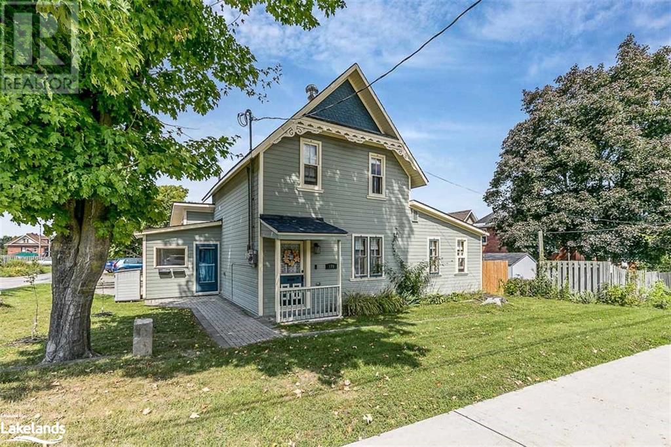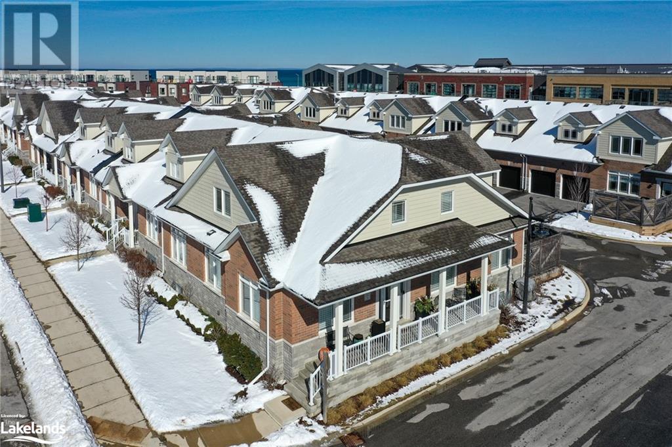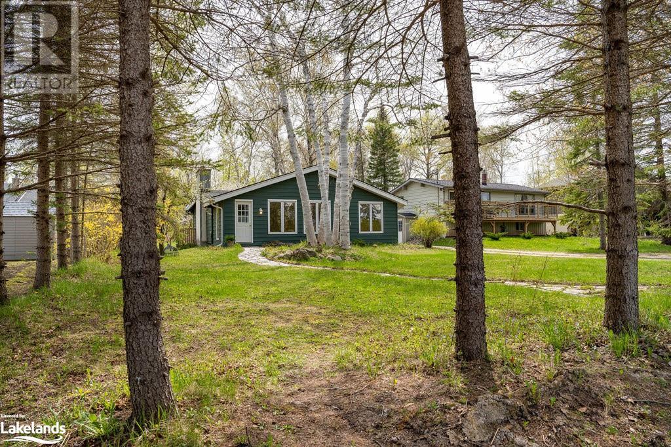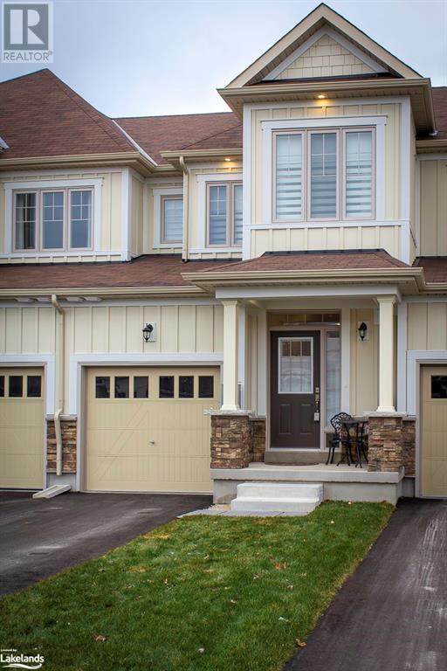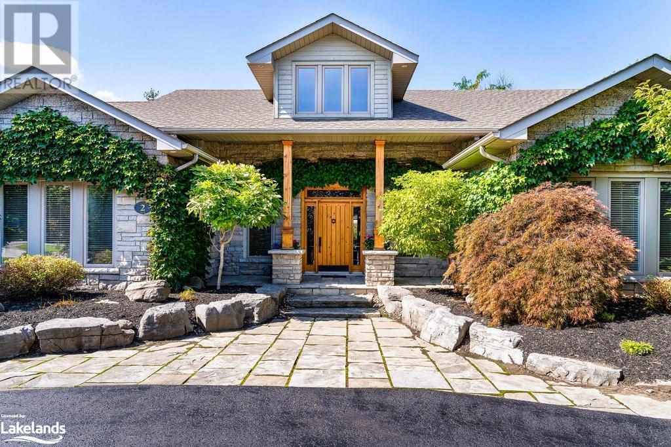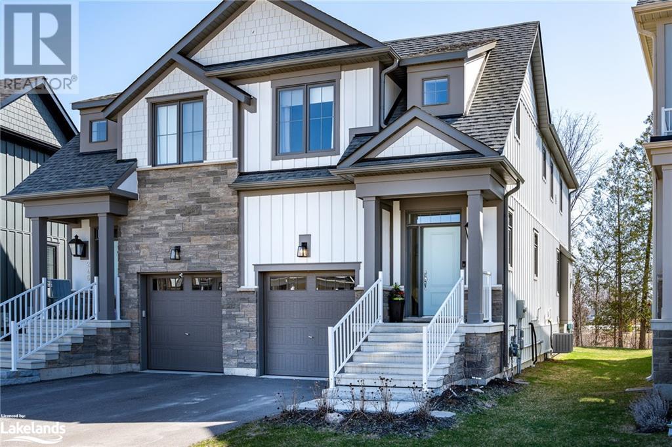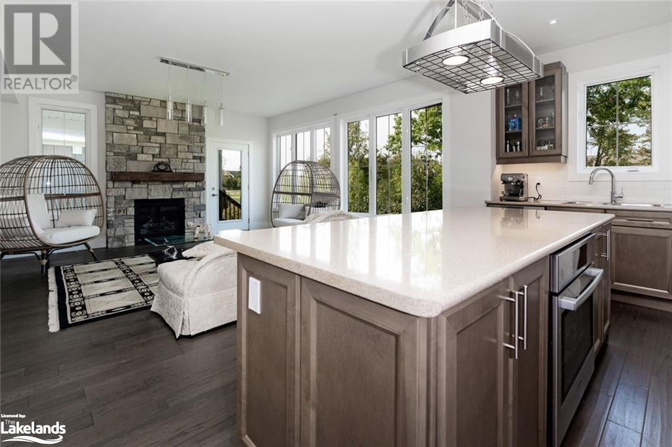159038 7th Line
Meaford (Municipality), Ontario
Experience stunning views and enjoy the beauty of nature with this breathtaking 87.6 acre property located near Kiowana Beach, Meaford. The perfect home to take in the sunrise over the Georgian Bay, and the sunset over the farm field and trees. The well-maintained brick bungalow boasts 5 bedrooms (3 up, 2 down), 2.5 baths, an attached 2 car garage and a finished walkout basement. Plenty of space for family and friends to stay. Relax with your loved ones and enjoy the stunning panoramic views from the large living room at the heart of the home Head outside to explore the picturesque farm fields of grain and hay, babbling creek, mixed forest, hills, old apple orchard, trails and more. This one-of-a-kind property features an old weeping willow tree and a two-storey barn (42’11”x 48’) originally used for cattle. With only a short 600m walk to beach access or 3-minute drive to St Vincent's waterfront park, and just 6 minutes from downtown Meaford for great restaurants, entertainment and all amenities, this location is perfect. Don’t miss out on the opportunity to call this truly unique property your own! (id:40589)
Royal LePage Locations North (Thornbury)
190 Jozo Weider Boulevard Unit# 452
The Blue Mountains, Ontario
PREMIUM TWO BEDROOM CONDO IN MOSAIC WITH FABULOUS MOUNTAIN VIEW SLEEPS 8! This highly desirable 2 bedroom, 2 bathroom suite in Mosaic is located in the newest building in Blue Mountain Village. Blue Mountain Resort is Ontario's #1 four season resort. This modern resort condominium is one of the few two-bedroom suites in the Village that has a king bed with ensuite in the main bedroom along with two queen beds and ensuite in the second bedroom. Nine foot ceilings. The living room has a pullout couch. This suite is ideal for a family with several children. Beautiful view of the mountain, courtyard and pool area. Steps away from the Blue Mountain Conference Centre. The suite includes all furnishings & appliances, fireplace, full kitchen, patio, owner's ski locker and in suite locker. Private owners lounge located off the lobby to meet and mingle with other Mosaic homeowners or reserve the lounge for a private party or business meeting. Mosaic also has a year round outdoor heated swimming pool, year round outdoor free form hot tub, sauna, fitness center, children's play room, three high speed elevators and two levels of heated underground parking. Owners can opt in to Blue Mountain Resort's Rental Pool Program to help offset operating expenses while allowing you to pick and choose up to 10 days per month for personal usage. HST is applicable but can be deferred though participation in the rental program. 2% + HST BMVA fee applicable on closing. Annual fees of $1 + HST per sq. ft. payable quarterly. Condo fee includes all utilities (id:40589)
RE/MAX At Blue Realty Inc.
37 Surf Drive
Wasaga Beach, Ontario
Deal of the year! This beautiful brand new 3 storey end unit townhome is located in Georgian Sands and is a short drive to the golden shores of Georgian Bay. All above ground living! Enter on the main floor to a bright foyer and family room. The second floor features an open concept layout. The kitchen separates the dining area from the large living room and there is an additional area for an office. The third floor offers three good sized bedrooms, including a large primary with a 4PC ensuite and walk-in closet. The attached single car garage features inside entry on the main floor, providing convenience. Upgraded laminate flooring in the living room and dining room and upgraded tile in the kitchen + upgraded stain on stairs and pickets. Don't miss out on your opportunity to own this never lived in property close to many of the wonderful amenities that Wasaga Beach has to offer. (id:40589)
Royal LePage Locations North (Collingwood Unit B) Brokerage
90 Findlay Drive
Collingwood, Ontario
Welcome to 90 Findlay Drive, an exquisite haven of modern luxury! This newly crafted raised bungalow is a true embodiment of opulent living, offering an astounding 5 bedrooms, 3 full baths, and 2 conveniently placed half baths. The contemporary construction of this home is backed by the reassuring protection of a Tarion Warranty, delivering peace of mind to the most astute homebuyers. With a generous expanse of 6,174 square feet of finished living space, this residence offers an expansive sanctuary for your family to flourish. Nestled on a capacious full town lot, spanning 66 feet by 165 feet, you'll have the space to breathe, unwind, and curate your own outdoor oasis. One of the exceptional features of this property is its strategic location, offering effortless access to four renowned schools. The inclusion of a substantial mud room and a bonus room above the 2-car attached garage further enhances the allure, making this property an exceptional choice for families. Step inside, and you'll be greeted by generously proportioned bedrooms, each providing ample space for relaxation and comfort. What truly distinguishes this home is its extraordinary lower level. Unlike conventional basements, this space is thoughtfully designed, situated not far below grade, and adorned with an abundance of large windows. This design floods the area with natural light, transforming it into a warm and inviting extension of the home, challenging the conventional notions of a standard basement. Moreover, the lower level is home to a sprawling gym and recreation room, tailored for active lifestyles and entertainment. It adds a functional and inviting living area, making it the perfect space to create lasting memories. This property is not to be missed! It must be seen in person to be truly appreciated!! (id:40589)
RE/MAX Four Seasons Realty Limited
576 Dominion Avenue
Midland, Ontario
PRIDE OF OWNERSHIP THROUGH & THROUGH! This downtown Midland duplex has been updated from top to bottom, inside and out. Offering you a turnkey investment, or a year round home with the opportunity to offset your living expenses. On the main floor you have a 2 bed, 1 bath unit with insuite laundry, a brand new kitchen and bathroom, and a functional layout. The upper unit offers a total of 600 sq ft, a brand new kitchen as well, and a fantastic tenant! A plethora of upgrades have taken place here - please request a copy of our spec sheet. The property is separately metered. 2 bedroom unit will be vacant on closing. 1 bedroom tenant pays $1075 + hydro. This property was awarded the Heritage Merit Award from the Town of Midland, but the Seller has not opted in for an actual heritage designation. (id:40589)
Team Hawke Realty
576 Dominion Avenue
Midland, Ontario
PRIDE OF OWNERSHIP THROUGH & THROUGH! This downtown Midland duplex has been updated from top to bottom, inside and out. Offering you a turnkey investment, or a year round home with the opportunity to offset your living expenses. On the main floor you have a 2 bed, 1 bath unit with insuite laundry, a brand new kitchen and bathroom, and a functional layout. The upper unit offers a total of 600 sq ft, a brand new kitchen as well, and a fantastic tenant! A plethora of upgrades have taken place here - please request a copy of our spec sheet. The property is separately metered. 2 bedroom unit will be vacant on closing. 1 bedroom tenant pays $1075 + hydro. This property was awarded the Heritage Merit Award from the Town of Midland, but the Seller has not opted in for an actual heritage designation. (id:40589)
Team Hawke Realty
5 Shipyard Lane
Collingwood, Ontario
Ideally located within the prestigeous Shipyards Community, just steps away from Georgian Bay and Downtown Collingwood. With walking trails, restaurants and shopping outside your doorstep, you'll enjoy convenience at every turn. You'll feel the 'wow factor' from the moment you enter the front door. This home is loaded with upgrades - emphasizing comfort and luxury living. Main Floor: engineered hardwood flooring, quartz countertops in the kitchen, premium cabinetry, gas fireplace in the living room, a primary bedroom, spacious en-suite with walk in shower, second bedroom/office space on the main along with a powder room and laundry. Upper floor: loft space - ideal for watching TV and lounging, two bedrooms and full bathroom with tub. Fully funished basement: Vinyl flooring throughout, gothic chic wine cellar, lounge space with sofas and electric fireplace, powder room, full bedroom with lavish en-suite bathroom. Plenty of storage space in the double car garage along with an EV charger. Enjoy sunsets and stargazing from your private terrace. BBQ with natural gas hook up. You can feel the 'glitz and glamour' at 5 Shipyards Lane! This home is a great fit for individuals seeking a work-life balance. The location is simply unbeatable. Condo fees include landscaping, grass cutting & snow clearing from driveway. Let's call Collingwood your new home. Annual lease with furniture and utilities included. Available from May 1st, 2024. (id:40589)
Century 21 Millennium Inc.
209864 Highway 26
The Blue Mountains, Ontario
Discover the enchantment of Craigleith in this 1,104 sq. ft. chalet, an idyllic escape from the city. Featuring 2 bedrooms and 1 bath, it's the perfect weekend getaway or year-round home. Step inside to an inviting open concept living area with a stunning stone fireplace, emanating warmth, and character. The vaulted ceiling adds to the cozy ambiance, enhanced by a thoughtful 2004 addition to the living room. Nestled on an oversized lot that is close to a neighborhood parkette, this property offers both privacy and natural beauty. Your spacious rear deck becomes an outdoor oasis, ideal for entertaining, al fresco dining, and connecting with nature. Access to Georgian Bay's public beach off Brophy's Lane invites endless beach adventures and water activities. For outdoor enthusiasts, the Georgian Trail offers fantastic biking opportunities, allowing you to explore the area's natural beauty at a leisurely pace. Within walking distance, you'll find the renowned Alphorn Restaurant and Squire John's Ski Shop. If you're a skiing enthusiast, the Village at Blue Mountain with its lively shops, eateries, Scandinave Spa, and exclusive ski clubs are just a short drive away. 10 minutes in either direction are Collingwood and Thornbury, where you can explore shopping, dining, marinas, and golfing. Whether it's winter sports or summer adventures you seek, there is something for everyone. As the sun sets, the backyard comes alive with a cozy fire pit area, creating cherished memories under the starry sky, all amidst the tranquility of mature trees. Additionally, a spacious bunkie in the backyard offers a versatile space for children's summer adventures or storage for your patio furniture and garden tools. Municipal water, municipal sewer & efficient forced air heating. Embrace the charm and allure of this cozy retreat, where every season holds new adventures, and the warmth of home is always there to welcome you. (id:40589)
Chestnut Park Real Estate Limited (Collingwood) Brokerage
18 Little River Crossing
Wasaga Beach, Ontario
Welcome to 18 Little River Crossing in the beautiful Stonebridge by the Bay neighbourhood of Wasaga Beach! 'The Tanager' model townhome is sure to impress with its 1392 sq ft of finished, beautifully upgraded living space with a backyard facing the fauna/flora of the gorgeous conserved green space and serenity pond; with grey heron and mallard ducks surrounded by several hiking trails. Over $50,000 spent in perfecting this inviting home for you and your family. Entering through the main door from the covered front porch, you'll be greeted by 9 foot high entrance leading to an open concept kitchen with large 9' x 7' living room windows overlooking the gorgeous green space and preserved pond. Both the main floor and second floor spaces have over 10 additional pot lights on dimmer switches as well as outdoor pot lights. The kitchen has a sleek feel with the quartz countertop and backsplash, under mounted sink and under cabinet valance lighting. The wood composite flooring throughout the main floor living areas, smooth ceilings, and 9' ceilings create a modern and elegant feel. The ceramic tile flooring in the bathrooms, foyer, and laundry room adds a touch of luxury. Both bathrooms have been upgraded with under mount sinks and quartz counter top cabinets in the second floor bathrooms and the primary bedroom ensuite bathroom features a large glass-walled shower. The home boasts 9' ceilings and with an added window in the lower level. Stay cozy and warm in the winter with the high-efficiency natural gas furnace and HRV system and cool in the summer with central air. The single car garage with inside entry to the laundry room is perfect for keeping your vehicles safe and secure. Newly paved single-wide driveway make this home move-in ready. Enjoy the central/east end location, just a short distance from the beautiful sandy beachfront, shopping plazas, the new arena and library, restaurants and medical centre. (id:40589)
RE/MAX By The Bay Brokerage
2 Evergreen Road
Collingwood, Ontario
Welcome to Evergreen Estates. This executive Ranch-Style Bungalow offers a remarkable living experience just minutes from Blue Mountain ski hills and the bustling Village at Blue activities, shops & restaurants. Situated on a sprawling 1-acre lot, this property boasts a park-like setting adorned with mature trees and meticulously maintained perennial landscaping, creating an enchanting outdoor oasis. Spanning 2,532 finished sq ft, this home features 4 Bedrooms & 3 Bathrooms, along with a versatile Media/Sitting Room plus Office/Music Room that can easily transform into your fourth Bedroom. Radiant in-floor heating ensures comfort & warmth year-round while 3 split-system heating/air conditioning units provide cool air in the summer. Step into the heart of the home, the Great Room, where a soaring 17.5-foot vaulted ceiling & large beams enhance the feeling of grandeur. The recently updated modern fireplace serves as a captivating focal point, adding both style and warmth to this inviting space. The gourmet Chef's Kitchen with granite counters and wood cabinets is a masterpiece in itself, making cooking & entertaining here an absolute delight. Open-concept main floor living seamlessly connects the Kitchen/Dining/Great Room areas, providing an ideal layout for hosting & relaxation. The oversized 2-car Garage comes equipped with a heated floor, workbench & built-in storage shelves for added convenience. Step outside onto the oversized back deck, complete w/hot tub and covered gazebo, creating the perfect environment for gathering w/friends & family enjoying al fresco dining. In addition to the stunning main residence, a Studio at the back of the property offers a unique mini outdoor retreat w/TV hookup, perfect for enjoying indoor entertainment. As you enter this exceptional property, you'll be transported to a ranch-style haven reminiscent of California living, making it an absolute must-see. Don't miss the opportunity to make this extraordinary Collingwood home yours! (id:40589)
Chestnut Park Real Estate Limited (Collingwood) Brokerage
244 Courtland Street
The Blue Mountains, Ontario
WINDFALL PREMIUM LOT backing onto green space with no neighbours behind and a minute walk to The Shed and its amenities. One of only a few semis with an inside entry to the garage. Other great features views of the ski hills from the primary bedroom and ensuite bath, bright finished basement with 3 piece bath and upgraded lighting throughout. This Crawford model semi is one of the best locations in Windfall at Blue! Luxurious and elegantly styled 3-bedroom, 3.5 bath is also walking distance to skiing or a 3 minute drive to The Village at Blue. Highlighted by an open concept living area with 9’ ceilings, gas fireplace and walkout that backs onto green space. The upgraded kitchen with granite countertops and a large island makes the Great Room an exceptional entertaining area after a day on the hill or the golf course. The Large master has a stunning 5 pce. en-suite with a view of the ski hills. Extensive upgrades including upgraded lighting, garage entry, granite counters and undermount sink in kitchen and a bright finished basement with a 3 piece bath. 10 minutes to Collingwood’s many fine shops and restaurants. (id:40589)
RE/MAX Four Seasons Realty Limited
364 Yellow Birch Crescent
The Blue Mountains, Ontario
Welcome to Windfall and this gorgeous Churchill home! Have it all! Minutes away from Ontario's #1 four season resort; walk to Blue Mountain Village to enjoy all the special eateries, shops and tons of stuff to do to keep the family busy! Drive under one minute to the ski hills, world renowned Scandinave Spa, golf courses or miles of beautiful beaches on Georgian Bay! Walking paths just outside your home, where you can meander over to the 9 acre forest with 3 ponds to enjoy bird watching, wild life and many varieties of wildflowers. This home boasts 4 bedroom + Den, and 4 bathrooms. There is an entry way through the garage into the mudroom/laundry room. The separate large dining room gives families lots of room to enjoy their meals together. 9 Foot ceilings throughout the main level and coffered ceilings upstairs. The Very large Great Room/Kitchen offers many large windows which brings in lots of natural light and backs onto one of the many pathways/green corridors with lots of trees and shrubs giving your backyard lots of privacy. Beautiful stone gas fireplace with reclaimed wood timber mantel gives this home a very warm and inviting mountain feel. Two covered porches to enjoy lots of outdoor living space and views of the gorgeous mountain range! Your friends and family can enjoy The Shed a 4 season social hub of the community exclusively for Windfall residents with a year round swimming pool, hot tub, sauna, fitness room and gathering room. You won't find a more perfect place to call home! Upgrades are listed in documents tab. (id:40589)
RE/MAX At Blue Realty Inc.
