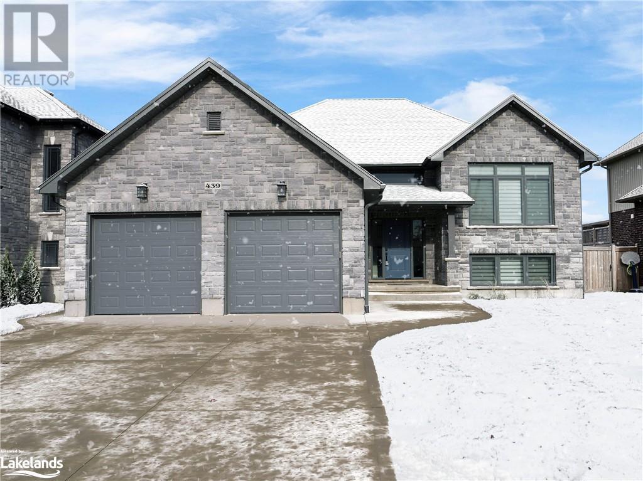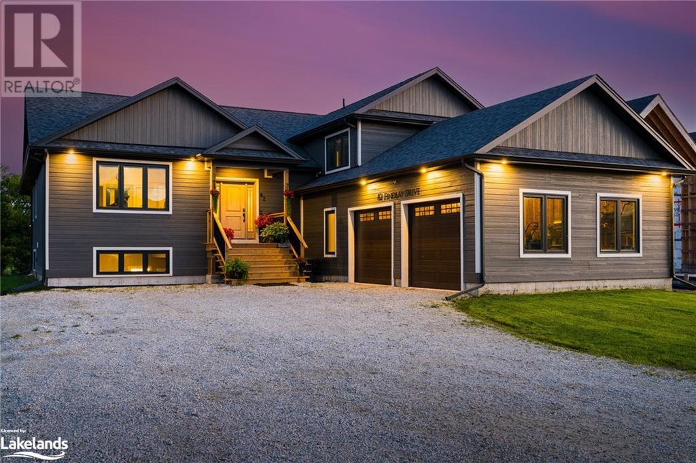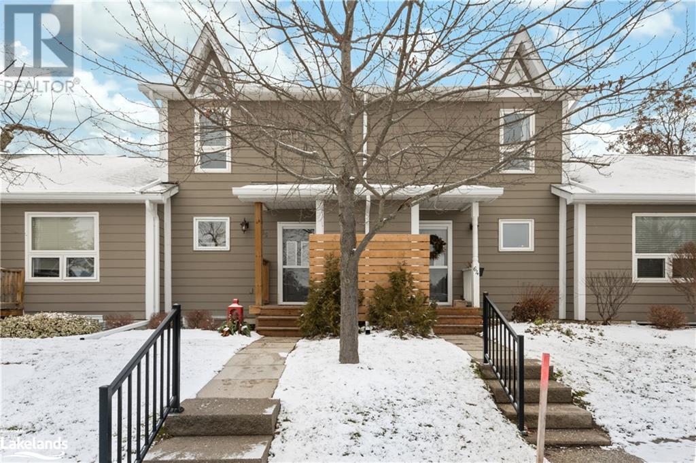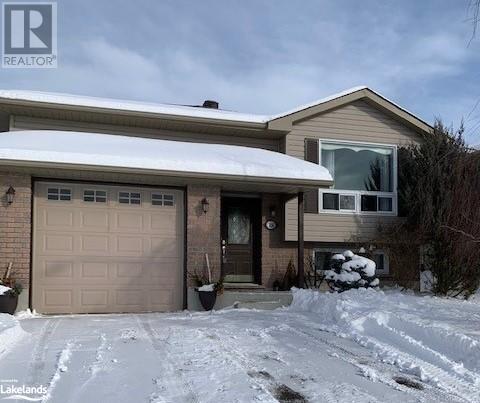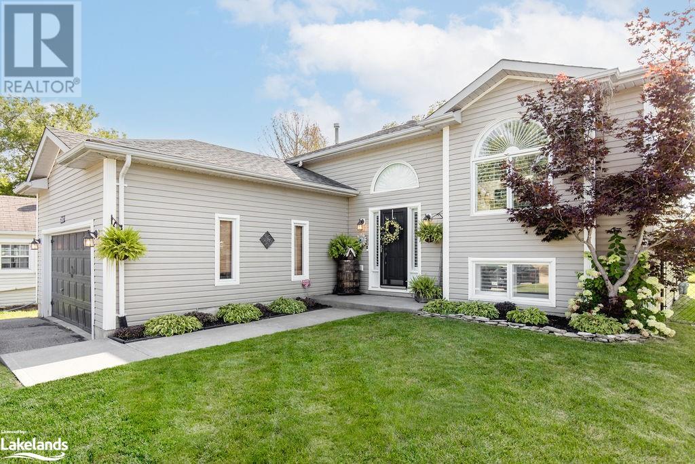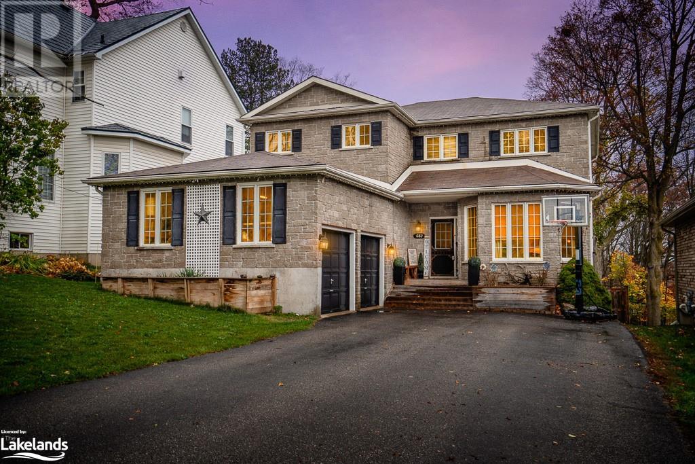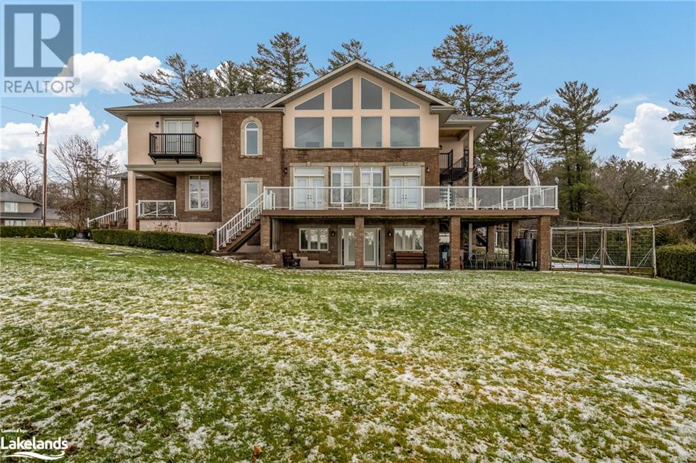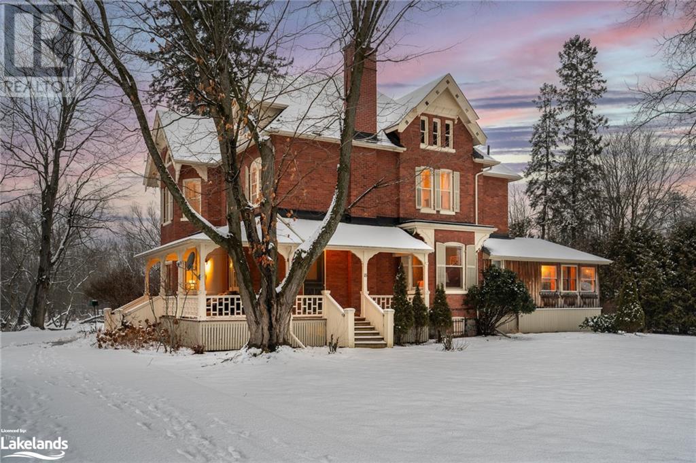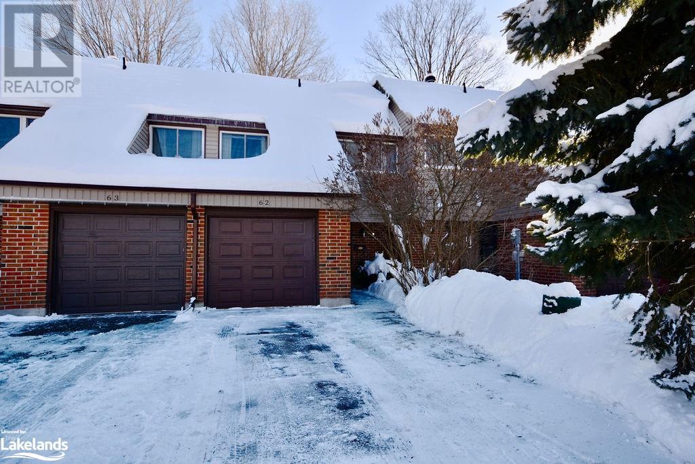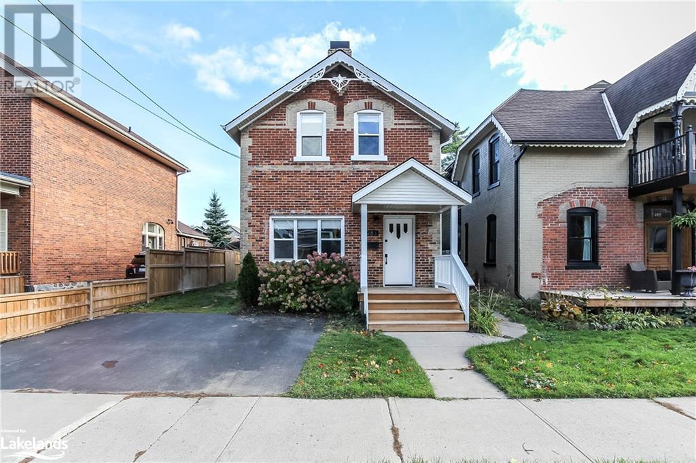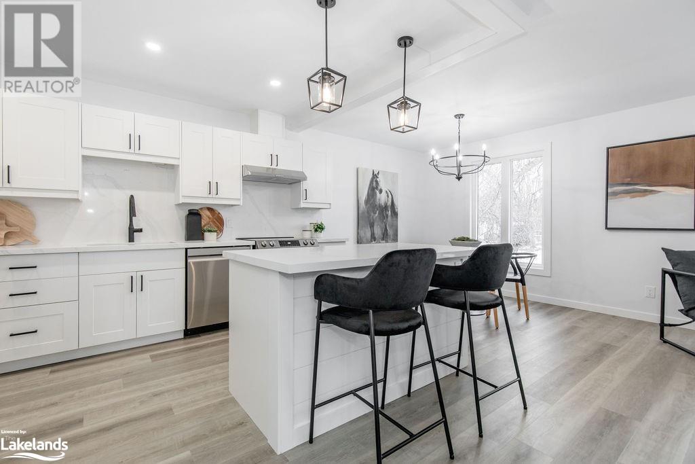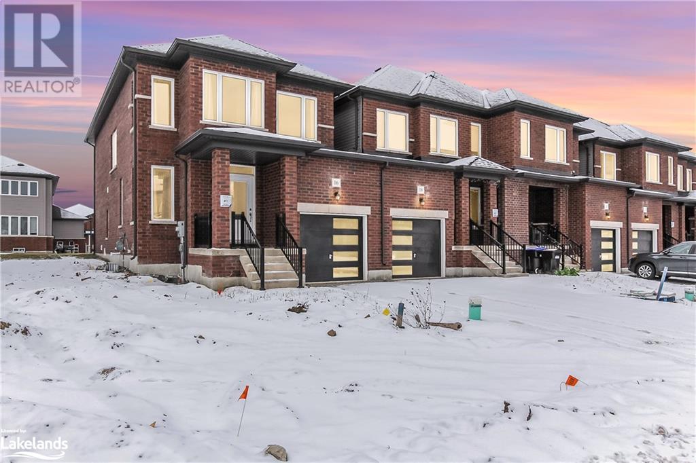439 Devonshire Road
Port Elgin, Ontario
Welcome to your dream family home in Port Elgin This magnificent 5-bedroom, 3-bathroom bungalow is nestled in the desirable Summerside development on Devonshire Road, offering you a perfect blend of comfort, elegance, and modern living. As you step into this immaculate home, you'll be greeted by an inviting and spacious foyer that leads you into the heart of the house. The main level boasts an open-concept layout, where the generous living room seamlessly flows into the dining area, creating a warm and welcoming space for gatherings and quality family time. Located in the sought-after Summerside development, this property benefits from its proximity to various amenities, schools, parks, and recreational facilities. You'll enjoy a serene and friendly neighborhood, perfect for raising a family. The main floor is also home to three well-appointed bedrooms, including the luxurious master suite, you'll appreciate the spaciousness of the master bedroom and its en-suite bathroom, complete with a walk-in shower and dual vanities—a perfect oasis to unwind and relax after a long day. Venturing downstairs to the fully finished basement, you'll discover a versatile space that offers endless possibilities. Two additional bedrooms provide ample space for guests, a home office, or a fitness area. Don't miss out on this incredible opportunity to make this stunning family home your own. Book your private showing today. (id:40589)
Bosley Real Estate Ltd.
RE/MAX Land Exchange Ltd Brokerage (Hanover)
82 Findlay Drive
Collingwood, Ontario
Click Must See Media Link for Video & More. This Bungaloft offers 4200+ SqFt finished living space. One of a kind layout. Walk into the Huge Foyer with an oversized mudroom on your right. Then proceed into this masterfully designed vaulted room where there's a huge custom designed kitchen & a surreal sized walnut island. Stunning counters and natural wood flooring. Walkout to the covered deck with size in mind, built much larger than many outdoor living rooms. Dreamy outdoor living space with sunken hot tub. Off the deck is the primary bedroom which feels separate from the rest of the home, creating a west wing feel. Absolutely huge shower in the overdone primary en-suite. 4 of 5 bedrooms have en-suite bathrooms and walk-in closets. The bedroom in the loft has a full walk-in closet and beauty bathroom. All bathrooms and showers are fully tiled. Basement is decked out with LED wall lighting, automated blinds, 2 Full Bedrooms with W/I closets. Above grade windows and theatre room. Oversized Driveway. Huge Backyard. Very Large Windows and Doors. Pocket Doors in Toilet Room and Pantry. Well Laid out Utility Room for Lots of Storage. Storage Room under Mudroom. Covered Front Porch. Garage Built Oversized for Vehicles. The list goes on!!! (id:40589)
Royal LePage Locations North (Collingwood Unit B) Brokerage
100 Alice Street W Unit# 65
Thornbury, Ontario
ANNUAL LEASE nestled in the heart of the Blue Mountains. This recently renovated town-home welcomes you with an open-concept main floor, seamlessly blending the kitchen and living/dining room areas. The warmth of a gas fireplace complements the space, leading to a walkout onto a spacious elevated deck/balcony – perfect for entertaining or enjoying the fresh mountain air. The second level you'll find two generous bedrooms adorned with cathedral ceilings, creating an inviting and airy atmosphere. The main bath is a sanctuary offering a perfect retreat after a day of exploring the charming town of Thornbury. The lower level is a fully finished haven, featuring a third bedroom and bathroom, an ideal arrangement for guests or a growing family. A family room and convenient laundry facilities complete this level, with a walkout leading to a ground patio area – a serene spot for relaxation. Take advantage of the amenities- a pool, tennis courts, & clubhouse. Enjoy the convenience of proximity to all the charms Thornbury boasts, from local shops to dining establishments. This is more than a home; it's an invitation to experience the quintessential Thornbury lifestyle. Your mountain retreat awaits! (id:40589)
Century 21 Millennium Inc.
18 Jordon Crescent
Orillia, Ontario
A Warm and Welcoming Family Home nestled in a Tranquil Crescent in the North Ward. The Open-Concept floor plan seamlessly integrates living spaces, fostering a sense of spaciousness and connectivity. Gleaming Hardwood Floors throughout the main level. The Kitchen offers stylish design with modern amenities, breakfast bar and stainless steel appliances. The Dining area walks out to the large private Sundeck where one can bask in the sun's warmth. The lower level lends itself to in-law accommodations or that much-needed room for a growing Family, combining Comfort and Functionality to accommodate their expanding needs. It features a large Family Room with Kitchenette area, 2nd bathroom, 2 more Bedrooms plus extra Storage. Attached Garage with inside entry. Lovely gardens and partially Fenced Yard. Quiet Neighbourhood enjoys the added advantage of having Schools, Parks and essential Shopping Amenities in close proximity. (id:40589)
Century 21 B.j. Roth Realty Ltd.
217 Phillips Street
Clearview, Ontario
Welcome to this well built Vandemeer Home - a charming gem w/ 3+1 bedrooms & 2 bathrooms, fully updated to meet all your modern living needs. Situated on a peaceful street w/ only a handful of homes, this property offers a serene & tranquil setting. As you step inside, you'll immediately notice the care & attention to detail that has gone into making this house a true home. The stunning new kitchen features sleek quartz countertops, newer appliances, crown molding & an eye-catching backsplash. It's not just a place to cook; it's a space where family & friends can gather, share meals & create lasting memories. The kitchen opens up to a large deck, which overlooks the yard & the added bonus of privacy thanks to the vacant land behind. There's a convenient storage area under the deck, perfect for stowing away outdoor furniture, gardening tools, or any other items you want to keep out of sight. Beautiful hardwood floors flow throughout the main living areas, giving the home a warm & inviting feel. The 4PC bathroom on the main floor is elegantly designed. There's a large bedroom on the lower level w/ an attached bathroom for added convenience. The open-concept rec room offers flexibility for various uses: playroom, entertainment center, or home office. You'll also find plenty of storage & a good-sized laundry room on this level. It comes equipped w/ A/C, ensuring your comfort year-round. The fully fenced yard provides security & privacy. The inside entry to the garage from the home adds an extra layer of convenience, especially during those chilly winter months. It's just a short drive to downtown Stayner, offering easy access to shops, restaurants & community amenities. Additionally, the famous shores of Wasaga Beach are a mere 4-minute drive away, providing endless opportunities for sun, sand & water activities. For commuters, the property's proximity to Barrie ensures a straightforward & stress-free journey to work or leisure activities. (id:40589)
Royal LePage Locations North (Collingwood Unit B) Brokerage
682 Dominion Avenue
Midland, Ontario
Indulge In The Epitome Of Luxurious Living With This Stunning Turnkey Home That Effortlessly Marries Timeless Elegance With Unparalleled Craftsmanship. The Recently Renovated Kitchen Is A Culinary Haven, Boasting Quartz Countertops, Black Stainless Steel Appliances And Opulent Finishes That Redefine Sophistication. Two Sun-Filled Living Areas Create A Warm And Inviting Ambiance, While Six Bedrooms And Four Baths Provide Ample Space For Both Relaxation And Productivity, Complemented By An Additional Office Space, Mudroom, And Upper Floor Laundry For Utmost Convenience. The Fully Finished Basement Expands The Possibilities For Entertainment And Leisure. Step Into The Enchanting Backyard Retreat, Where An Above-Ground Pool And Hot Tub Beckon, And Savor Panoramic Views Of Midland Harbour From Your Private Back Deck. The Oversized Double Car Garage, Complete With A Storage Loft And Convenient Inside Entry, Adds A Touch Of Practical Luxury To This Dream Home, Making It The Perfect Sanctuary For Those Who Appreciate The Finer Things In Life. Welcome To A Lifestyle Of Exceptional Opulence! (id:40589)
Keller Williams Co-Elevation Realty
3 Timothy Avenue
Tiny, Ontario
Experience the beauty of Georgian Bay from this stunning two-story, five-bedroom custom home in Tiny Beaches. Perched on a hill, it offers captivating water views from decks and windows, creating a unique and inviting living space. With stylish features, dual fireplaces, and a gourmet kitchen, this residence perfectly combines scenic beauty with modern comfort. (id:40589)
Keller Williams Experience Realty
18 Amelia Street
Springwater, Ontario
Welcome to the enchanting 18 Amelia Street in Elmvale, where the echoes of the past meet the comforts of modern living in a meticulously maintained 1890's Victorian Manor situated on a 1.4-acre lot that gently slopes down to the tranquil waters of Wye Creek. Original details abound, from textured, finely carved wood trim around pocket doors to exquisite wainscotting that whispers stories of a bygone era. High ceilings & original hardwood flooring set the stage for a home that breathes history. Renovated chef's kitchen, a large island & quartz countertops, stainless-steel appliances, a gas stove, free-standing gas fireplace. Entertainment takes center stage in the den and dining room with ornate woodwork and upgraded gas fireplaces. The cedar-walled sunroom, a hidden gem, offers views of the waterfront property, inviting tranquility & relaxation. Ideal for a growing family, this residence boasts five large bedrooms and two bathrooms. The attic, accessible via a separate staircase, presents endless possibilities—a potential retreat or studio, limited only by your imagination. A detached garage adds practicality, while the fully spray-foamed basement and foundation reinforcement ensure structural integrity. Beyond the property's borders, discover the amenities of Elmvale and the proximity to Wasaga Beach, Midland, The Blue Mountains, Collingwood and Barrie—inviting you to explore and enjoy the best of both worlds. This is more than a home; it's an invitation to become a part of Springwater's rich history, blending the elegance of the past with the comforts of the present. Don't miss the chance to call 18 Amelia Street your own and make history a part of your everyday life. (id:40589)
Sotheby's International Realty Canada
441 Barrie Road Unit# 62
Orillia, Ontario
Gorgeous, Well-Kept & Updated Townhouse In The Beautiful Orillia Woodlands Condominium Complex. This 3 Bedroom, 1.5 Bathroom Home Offers Nearly 1200 Sqft Of Finished Living Space, An Additional Unfinished 511 Sqft Basement & The Added Benefit Of A Longer Driveway Fronting Directly Onto Barrie Road. Updates Include: Fully Renovated Kitchen w New S/S LG Appliances (2019), Vinyl Plank Flooring (2019), Sanded & Refinished Parquet Flooring Upstairs (2019), Tastefully Updated Bathrooms (2019) New Gas Furnace & AC (2021). Beautiful Backyard Space Is Partially Fenced With Small Patio Overlooking Mature Trees; Perfect For BBQing Or Entertaining Friends & Family. This Is A Great Opportunity For First Time Buyers, Down-Sizers & Investors Alike. Enjoy Care-Free Living With Low Maintenance & Utility Costs. Centrally Located Near Many Amenities Including Costco, Shopping, Downtown Orillia, Scout Valley, Lakehead University, Georgian College & Much More! Stop Waiting & Break Into The Market Today!! (id:40589)
Century 21 B.j. Roth Realty Ltd.
283 Birch Street
Collingwood, Ontario
Fabulous home in one of Collingwood's most desirable areas. This renovated beauty is a fusion of modern convenience with century home charm. The main floor has a fabulous kitchen with stainless appliances and quartz countertops. The open concept allows the kitchen to flow into the living room creating a great space for entertaining. The primary bedroom is also located on the main floor and features a 4 piece ensuite. Upstairs you will find 2 more bedrooms and an additional 4 piece bathroom. The location of the property puts you in walking distance of all the shops and restaurants that Collingwood's downtown area has to offer. Don't miss this opportunity to make this tree street property yours. Primary bedroom and living room have been virtually staged. (id:40589)
Clairwood Real Estate Corporation (Collingwood Unit A)
Clairwood Real Estate Corporation
13 Bell Boulevard
Collingwood, Ontario
Welcome home! This updated 5-bedroom, 2-bathroom semi-detached raised bungalow is perfectly situated for a lifestyle of convenience and leisure. Situated in a prime location within walking distance to high schools, elementary schools, the YMCA, Tim Hortons, parks, trails and downtown. Laminate flooring runs throughout, creating a seamless and easy-to-maintain aesthetic. The open-concept layout accentuates the spaciousness of the home, providing a welcoming environment for family gatherings and entertaining guests. The brand-new kitchen features a breakfast island, quartz counters, a stylish backsplash and newer appliances. The main floor offers 3 bedrooms, including a primary with French doors that lead to a brand new deck with privacy wall. The bright lower level features a family room, 2 more bedrooms/office, laundry/utility room, storage room and a 3 PC bathroom. The fully fenced yard provides peace of mind for kids and pets with the added bonus of having no direct neighbors behind you. Additional features include: Newer furnace/windows, parking for 3, all new lighting, trim and hardware on doors. (id:40589)
Royal LePage Locations North (Collingwood Unit B) Brokerage
16 Lisa Street
Wasaga Beach, Ontario
Are you looking for a brand new home that’s never been lived in and is ready now?A home where you don’t have to worry about developers delaying the completion which unfortunately is far too common.Somewhere with the added bonus of being listed at below the developers current costs. The “Villas of Upper Wasaga” community by Baycliffe Homes is located in the always desirable Wasaga Sands area. Here you are a couple of minutes drive to stores, medical facilities and restaurants including The Superstore, Starbucks, The LCBO, Tim’s and the historical Beacon. Family friendly beach area 6 is 3 minutes drive. The casino is 5 minutes drive. This west end of Wasaga Beach location allows access to Collingwood in 15 minutes and Ontarios largest ski resort at “The Blue Mountain Resort '' in 20 minutes; activities, events and attractions all year. The flexible floorpan of this Coral model with 1,876 sq feet of living space will appeal to couples, families, retirees and those looking to downsize. End unit townhouses always feel light and spacious. The open plan kitchen, dining and living area plus 9’ ceilings enhances this. An added bonus area as you enter the house is ideal for your office or reading nook.Upgrades add that sense of style: hardwood floors throughout the main level and stairs, granite counters and extended cabinets in the kitchen, new appliances; this home is not builder quality. There is substance and practicality for day to day living as well. Three good sized bedrooms on the second floor include a master suite with walk-in closet and en suite with separate tub and shower.The 2nd floor laundry room makes perfect sense in today's busy world. Do you need more space and want to add value? The unfinished basement layout offers many possibilities plus a rough in bathroom and higher ceilings. Finally for that extra peace of mind the TARION warranty is transferable. (id:40589)
RE/MAX By The Bay Brokerage (Unit B)
