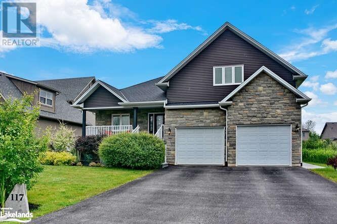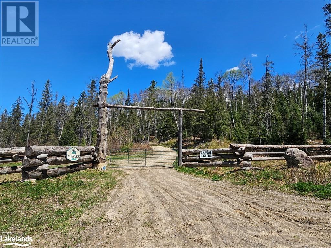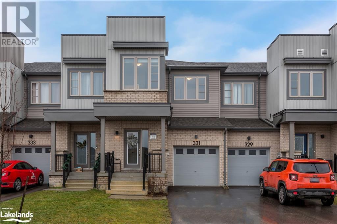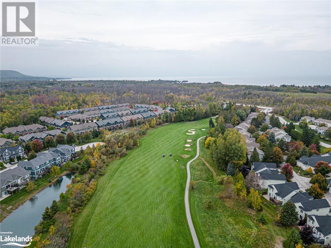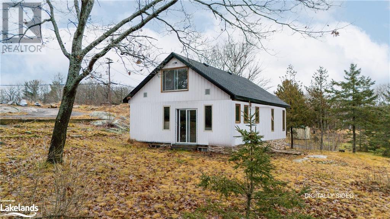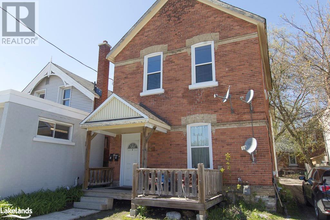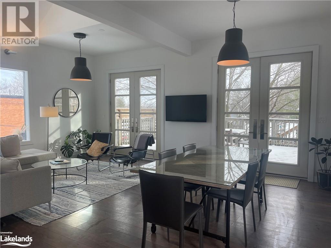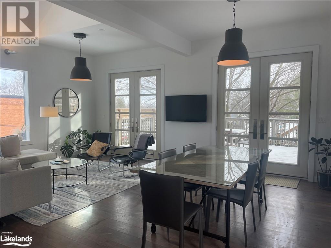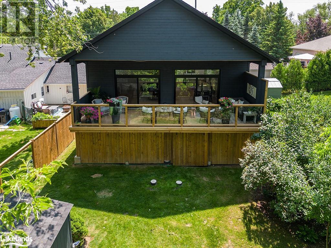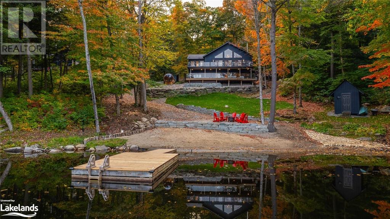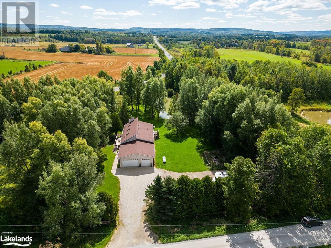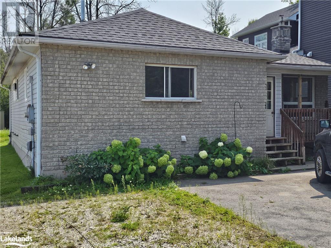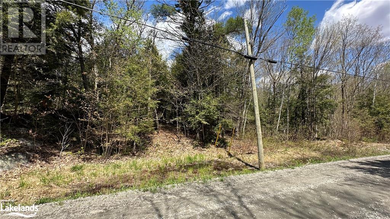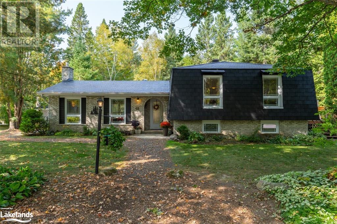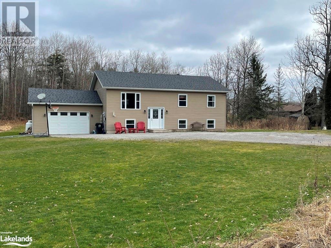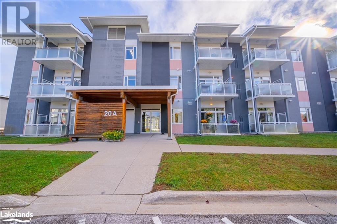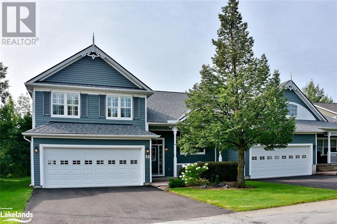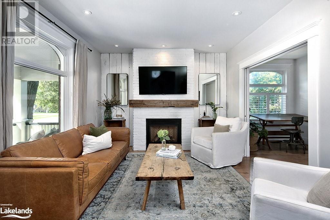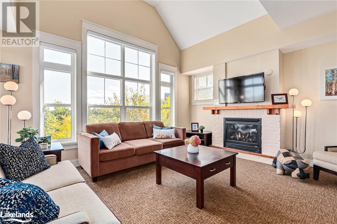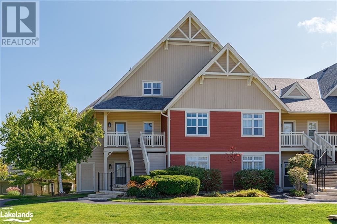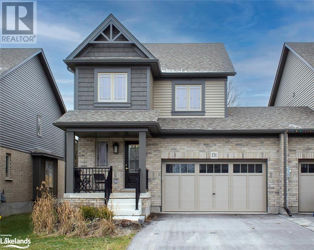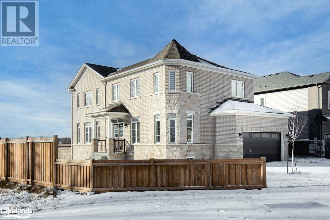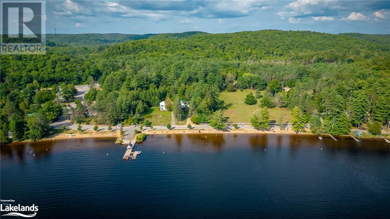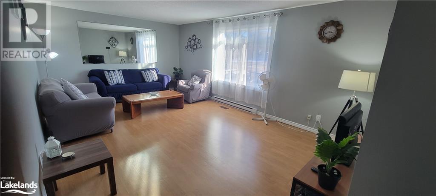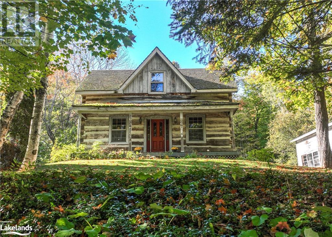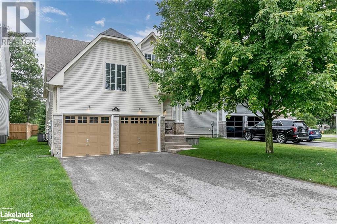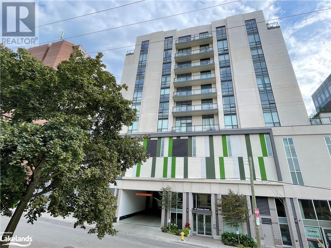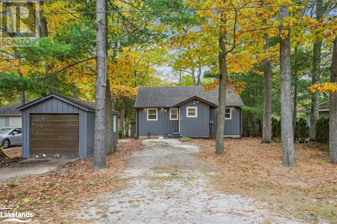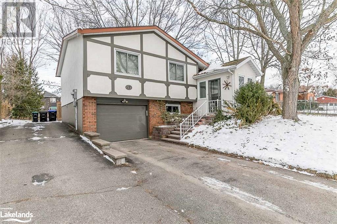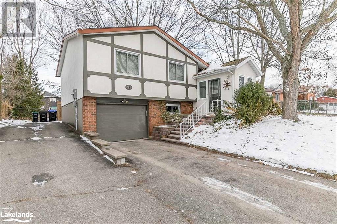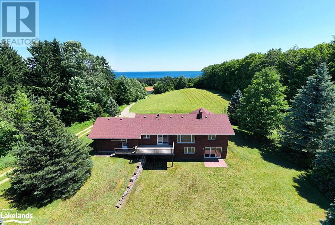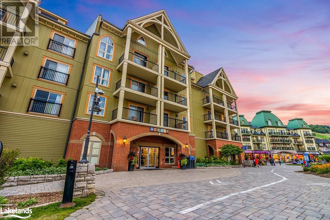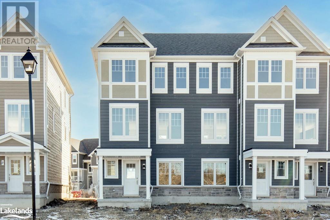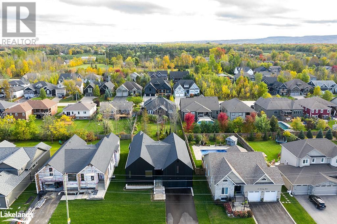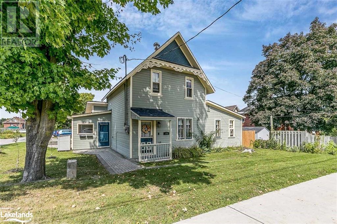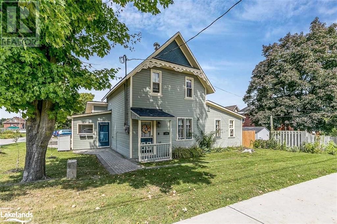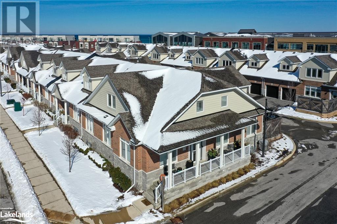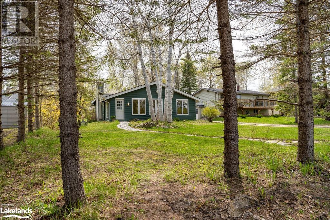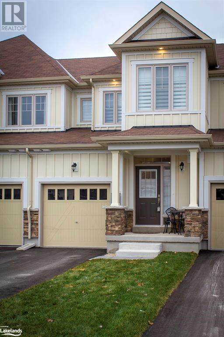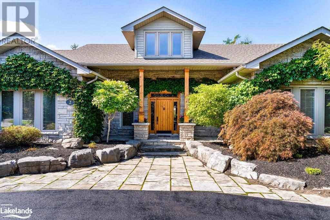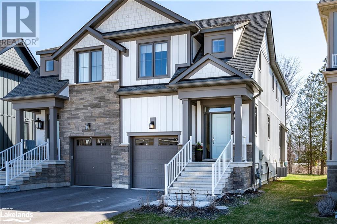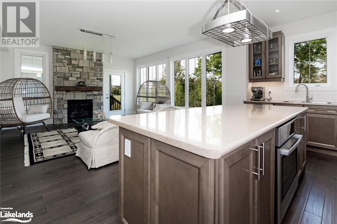117 Stanley Street
Collingwood, Ontario
Welcome to the custom Collingwood raised bungalow of your dreams! This exquisite home offers a perfect combination of luxury, functionality, and stunning design. With 5 bedrooms and 2.5 bathrooms, there's plenty of space for your family and guests. Step inside and be greeted by an open concept main floor that invites you to unwind and entertain. The focal point of the living area is a beautiful gas fireplace, providing a cozy ambiance during colder months. The custom kitchen, complete with granite countertops, is a chef's delight, offering both style and functionality for preparing meals and hosting gatherings. The main floor also features a spacious primary bedroom with an ensuite bathroom, providing a private retreat for relaxation. Convenience is key with a main floor laundry room, making chores a breeze. As you explore further, you'll discover a large loft area that offers endless possibilities. This versatile space can be used as an additional living area, a gym, or a playroom for the kids. The lower level of this home boasts a second gas fireplace and in-floor heating, ensuring warmth and comfort throughout the year. Imagine stepping onto heated floors during chilly winter mornings. Outdoor living is a delight with a huge two-tiered deck, providing ample space for outdoor dining, lounging, and entertaining. The highlight of the backyard oasis is a hot tub, featuring a secure automated Oasis Covana cover, allowing you to relax and unwind in privacy and style. The large backyard offers endless possibilities and is perfect for adding a pool, creating a private retreat for you and your loved ones to enjoy. Located in Collingwood, a vibrant community known for its natural beauty, recreational activities, and charming downtown, this custom raised bungalow is the epitome of luxurious living. Don't miss the opportunity to make this your forever home. (id:40589)
Century 21 Millennium Inc.
16 Caribbean Drive
Wasaga Beach, Ontario
Newly built 3 bedroom, 2 bathroom home on quiet Caribbean Drive. Inviting open great room and kitchen with vaulted ceiling, natural gas fireplace and walkout to a rear deck. Master bedroom features an ensuite with glass door shower and walk in closet. Forced air natural gas heat, air conditioning and combination water heater for domestic water and in floor heating. Unfinished lower level with large windows, radiant in floor heating, bathroom rough in and separate side entrance ready for your finishing touches or inlaw suite. Attached 2 car garage and paved driveway. Close to shopping, schools, beaches and parks. Taxes to be assessed. (id:40589)
Flat Rate Realty Corp. Brokerage
0 Gibbons Road
Sundridge, Ontario
Extremely private, off grid living at it's best on 98+ acres with stunning views of valley and forest in all four seasons! Gated entrance with long laneway leading to the back of the property, where you'll find a 950 sq/ft 1.5 storey home/cottage built in 2014 and large 3 year old 24 x 36 ft shop/garage for all your toys. Home is serviced with solar power and back-up generator, propane appliances, and 800 gal cistern for service water. Complete privacy, absolutely amazing views right from loft windows and your back deck... a perfect place to retreat. Adjacent to 100's of acres of crown land to the back of the property. Open concept, kitchen with L-shaped island, custom staircase, and walkout to screened-in deck from living area. Property is located in Joly Township, 1 km past the year round road on seasonal road. Internet available. Great location to enjoy all your outdoor activities hunting, atving, snowmobiling, fishing, boating, wildlife, and more. (id:40589)
RE/MAX Legend Real Estate Inc.
331 Atkinson Street
Clearview, Ontario
Welcome Home To 331 Atkinson Street In Stayner. This Open Concept Home Offers 3 Bedrooms and 3 Bathrooms With 1,554 Square Feet Of Finished Living Space. 9 Ft. Smooth Ceilings Throughout Main Level With Board & Batten Wall Located At Main Entrance. Upgraded Kitchen With Stone Countertops, Upgraded Backsplash, Blanco Undermount Sink And Valance Lighting With Moulding. Dining Room Has Barn Board Feature Wall With Upgraded Lighting And Walkout To The Fully Fenced Backyard. Spacious Primary Bedroom With Large Walk-In Closet and Ensuite With Upgraded Glass Shower. Single Car Garage With Inside Entry. Close Proximity To The New Arena and Library, Shopping, Medical Centre, Schools And Restaurants. Located on Public Transit And School Bus Route. 30 Minutes To Barrie, 20 Minutes To Angus, 10 Minutes To Wasaga Beach and 15 Minutes To Collingwood. (id:40589)
RE/MAX By The Bay Brokerage (Unit B)
217 Fraserburg Road
Bracebridge, Ontario
Character in Spades Exclusivity Renovated Farmhouse minutes from beautiful Bracebridge No Cookie Cutter Subdivision home here! You feel the warmth of this home the moment you pull in the driveway! Enter the foyer, with direct access to the high-end kitchen, or use the back entrance thru the fabulously practical mud room/main floor office. No expense spared in kitchen with top-of-the-line appliances, farmer sink, extensive cabinetry and marble counter tops .The main and dining area directly off the kitchen is open concept and highlighted by the Stuv wood stove, wood floors and shiplap walls. The main floor master suite is spectacular with a full brick feature wall, cathedral ceiling with ship lap thru out and a cozy gas fireplace. Ensuite has a tiled walk-in shower. Upstairs has 3 additional bedrooms and a beautiful 4-piece bath with slipper tub. The exterior of this house is a true oasis, hot tub with bar, fire pits many seating areas and plenty of flagstone. Many trees add privacy and peace to the back yard. The garage has been insulted and heated with a loft space that would be a great studio. Home ? Cottage? Rental? the options are endless. Don’t hesitate, it is truly hard to find this type of character! (id:40589)
Royal LePage Lakes Of Muskoka Realty
15 Westwind Drive
Collingwood, Ontario
An Impressive Sophisticated Bungalow (4 Bed/3 Full Bath) backing onto the Golf Course~ located in Exclusive Briarwood Private Residences! *3028 sf. of Finished Living Space. Exquisite Design Enhancements and Upgrades~*Soaring 15.6 ft. Cathedral Ceiling *Open Concept Living *Gourmet Kitchen/Island with Granite Countertops *Elite Stainless Steel Appliances *Walk out to Expansive(17X18 ft.) Private Deck with Gas BBQ Bib *Main Floor Family Room *Luxury Brazilian Cherry Hardwood *2 Natural Gas Fireplaces(Main Floor and Lower Level) *Sun Filled Rooms/Streaming Light~ Bright Windows *Designer Lighting *Primary Bedroom Retreat with 4 Pc Ensuite Bath *Main Floor Laundry *Professionally Finished Lower Level/Walk Out to Patio *Family Room, Bright Bedroom, Gym & 3 pc Bath *Lower Level Workshop/Storage Room *Double Car Garage with Mezzanine (17.9X18.9) *Double Paved Driveway *Heated Inground Salt Water Community Pool to Entertain Family, Guests and Grandchildren. Nestled between Downtown Collingwood and Blue Mountain Village~ A Perfect Home for Energetic Weekenders, Ambitious Professionals, Freedom Seeking Retirees or a Fabulous Cherished Full Time Residence for All. Embrace a Maintenance Free Lifestyle! Minutes to Boutique Shops, Restaurants and Cafes Featuring Culinary Delights, Art, Culture and all that Collingwood and Southern Georgian Bay has to Offer. Take a Stroll Downtown, Along the Waterfront or in the Countryside. Visit a Vineyard, Orchard or Micro-Brewery. Experience the Sparkling Waters of Georgian Bay and an Extensive Trail System at your Doorstep. Waterfront Access and Public Tennis/ Pickle Ball Courts across the Road at Princeton Shores. A Multitude of Amenities and Activities for All~ Skiing, Boating/ Sailing, Biking, Hiking, Swimming, Golf, Hockey and Curling. View Virtual Tour and Book your Personal Showing Today ~Seasonal Property with 4 Season Rental Opportunities. Kitchen Appliances~ 2020-2022, Lennox Furnace & A/C June 2023 Roof and Driveway~ 2020 (id:40589)
RE/MAX Four Seasons Realty Limited
441 559 Highway
Carling, Ontario
Calling builders, renovators or anyone looking for a finishing project in an excellent location! Close to Killbear Park and the shores of Georgian Bay, this is an excellent opportunity to finish your home to your taste at an affordable price on approximately 4 acres. Engineered hardwood installed in the main floor of the house. New shingles, soffit & fascia on the house and the detached single car garage. 20 minute drive to all amenities in Parry Sound. Property is being sold in AS IS WHERE IS condition. (id:40589)
Forest Hill Real Estate Inc.
2024 Highway 118 E
Bracebridge, Ontario
Discover the ideal canvas for your dream home on this level 3/4 of an acre building lot, perfectly situated a mere 10 minutes from Bracebridge. This promising property not only offers a convenient location but also boasts an additional layer of privacy, as the town owns an abutting 23 acres property. (id:40589)
Chestnut Park Real Estate Ltd.
136 Mississaga Street W Unit# Lower
Orillia, Ontario
Spacious main floor one bedroom apartment. On the public transit route, close to the hospital and downtown. Lots of windows, hardwood floors, shared front deck, forced air gas and central air. One year lease, first and last months rent, rental application with letter of employment and letters of reference and tenant insurance required. No Smoking inside the building. Renting for $1,450/month inclusive. Internet, phone and cable are extra. (id:40589)
RE/MAX By The Bay Brokerage
45 Bruce Street S Unit# Upper
Thornbury, Ontario
Overlooking downtown Thornbury this executive space offers an abundance of natural light through large windows. It features a 3-piece bath with en-suite laundry, modern kitchen with stainless steel appliances, 10 foot ceilings, and open concept. Two sets of french doors lead to a private 300 square foot deck with shade tree and bbq gas line which is ideal for entertaining in the warm months. Situated literally steps to yoga, coffee, well known restaurants and retail stores, hiking and biking trails, golf courses, pickle ball & tennis courts, ski clubs and of course the crystal shores of Georgian Bay. Enjoy your best life in this quaint little town. Landlord is looking for annual lease but would consider seasonal. Possession is flexible. (id:40589)
Bosley Real Estate Ltd.
45 Bruce Street Unit# Upper
Thornbury, Ontario
Overlooking downtown Thornbury situated in a high pedestrian traffic area this executive space with an abundance of natural light through large windows is ideal for retail use or a small business. It offers a 3-piece bath with en-suite laundry, modern kitchen with stainless steel appliances, 10 foot ceilings, a board room and an open work space with two sets of french doors that take you to an additional 300 square foot terrace for outdoor work space during the warm season. The unit is available for immediate occupancy. Tenant will pay 1/3 of gas, hydro, water, internet, taxes and insurance in addition to the base rent to be shared with Smitty's Bike Store and Bread and Butter Cafe. Tenant has one private parking space located in front of the building. (id:40589)
Bosley Real Estate Ltd.
323 Maple Street
Collingwood, Ontario
DOWNTOWN COLLINGWOOD LOCATION! With additional separate side entrance and single car garage. Architecturally re-designed with stylish design elements, open concept flow & maintenance-free exterior. Located in the 'Collingwood Tree Streets' between Fourth and Fifth. Composite decking/steps on the front porch invite you inside, through a tiled entrance to a stunning great room with wall to wall art niche and white oak engineered hardwood flooring. Low profile kitchen, extra large island, waterfall quartz countertop, gas range, soft close cabinetry, tons of storage, a walk-in pantry, & 500 Series Bosch appliances make this home a perfect spot for entertaining, and preparing meals for family and friends. 24’ x 16’ deck from the kitchen invites the outside in and offers extended living space with views to a private back yard. A great place to enjoy your morning coffee and evening entertaining. The deck is covered with a pergola and sunshades to extend your use throughout the day. Three fully renovated bathrooms (one on each level) with the same flawless design. 2 bedrooms upstairs & one bedroom down, the primary bedroom has a large ‘tilt and turn’ window, which allows one to enjoy the view of mature trees and great backyard. 8ft solid core doors on the main floor, windows are triple insulated and glazed to compliment the additional insulation throughout the complete structure. Fully finished lower level with separate side entrance could be an in-law suite or home based office. Detached oversized single car garage and parking pad at the back of the house, storage under the deck. Thoughtfully designed with clever storage throughout, this home offers design, location and lifestyle in one unique package. Walk to restaurants, trendy shops and inviting cafes throughout downtown Collingwood, easy access to harbour and trail system from your doorstep. Walk to restaurants, trendy shops and cafes in downtown Collingwood, access to harbour and trail system from your doorstep. (id:40589)
Century 21 Millennium Inc.
701 Sixth Street
Collingwood, Ontario
Custom built home 4 bedroom home minutes from the ski hills, golf course & walking trails. Main floor features a stunning open concept kitchen, dining & living room with a gas fireplace. Two sets of patio doors bring in lots of light and look out over the covered deck and treed ravine. The kitchen features a 9 foot island, quartz countertops, lots of cupboard space and a butler's pantry with sink. Large primary bedroom with ensuite includes a free standing tub, curbless shower and dual spray rain head. The upper level of the home has a large bedroom, a sitting area that can be turned into a third bedroom and a large bathroom. Double car garage with inside entry to the lower level and main level. Lower level is partially complete and just waiting for your finishing touches. Entrance to the lower level has potential for a great in-law suite or accessory apartment. (id:40589)
Century 21 Millennium Inc.
1575 Rugged Lane
Minden, Ontario
Stunning lakeside retreat exudes peace & tranquility with all the creature comforts. Autumn days are idea topamper yourself in the Hot Tub, Sauna or take a dip in the swim spa, than cozy up in front of the Great RoomFireplace. This 4 Season cottage is nestled on nicely landscaped lot with 165’ sand shoreline, which thekiddo’s will love to build sandcastles, play & swim. The parents will love ‘No Work’ required here – pureenjoyment! Everything you need to enjoy cottage life is here! All furnishings & appliances (big & small) areincluded, even the outdoor patio sets. The Custom designed kitchen features marble countertops, built-incabinetry, centre island that seats six or more and opens to light-filled dining room & great room. Cathedralceilings, hardwood floors, very cool lighting, and sunfilled windows, and spectacular floor to ceiling fireplaceand multiple walkouts to main deck. The lower level provides additional living and sleeping space, perfect forhosting family & friends and opens to another gorgeous deck where you can pamper yourself in the hot tub,sauna or take a dip in the hydropool swimspa for ultimate relaxation. A spectacular property designed with allthe creature comforts. Brady Lake is a haven for outdoor enthusiasts. Boasting miles of boating opportunitiesand excellent fishing spots, this serene getaway promises endless adventures. With forced air furnace, thisproperty is equipped to provide comfort all year round. Whether you're seeking a weekend escape or apermanent residence, this private lakeside oasis has everything you need for a truly remarkable experience. (id:40589)
Century 21 Granite Realty Group Inc.
727302 22c Sideroad
Heathcote, Ontario
Heathcote home ready for adventure enthusiasts and nature lovers. Imagine sitting on one of your decks (2), listening to the birds, and watching the ducks swim in your very own pond. This place is pure bliss, it features a 3 car garage for all the toys, oversized entrance way to store coats, skis, boots, shoes and everything you need for outdoor activities. A laundry room to die for. 3 large bedrooms upstairs, plus a fully updated bathroom with ensuite privileges. You feel right at home as soon as you enter, it might be the natural light throughout, the wood burning stove, or the tongue and groove vaulted ceiling with sky lights. This raised bungalow has a fully finished basement, with large windows, bar area, games room, gym, 3 bedrooms and 1 more full bathroom. Basement has separate entrance through the garage with large windows throughout, option for possible income earning apartment or in-law suite. Heathcote is a 10 minute drive to Thornbury, 15 minutes to Kimberly and Beaver Valley Ski Club, close to the popular Blue Mountain Wild School And Hundred Acre Woods Pre School. Looking for a weekend home or to take advantage of the outdoor schools, and activities, this is the place! (id:40589)
Century 21 Millennium Inc.
29 George Avenue
Wasaga Beach, Ontario
All on one floor living. This 2 bed one bath is on municipal water and sewer. Wood fireplace insert will keep the chill of on winter nights. Located on a dead end street. In between Collingwood and Wasaga Beach. Located on a large lot 52 X 232. (id:40589)
Century 21 Millennium Inc.
838 Birchwood Drive
Midland, Ontario
Welcome to 838 Birchwood, a charming raised bungalow offering the perfect blend of comfort and convenience in the heart of Midland. This home is situated in a quiet neighbourhood, providing a great retreat for families. With quick access to the highway, it makes this property an ideal place for commuters. Step into your own outdoor oasis with a large deck and above-ground pool, perfect for entertaining or unwinding. Other features include an attached garage, central air conditioning, and neighbourhood park. Backing onto greenspace, the fully fenced backyard ensures privacy and security, creating a safe space for children and pets to play. Discover the perfect blend of comfort, convenience, and natural beauty at 838 Birchwood. Schedule a viewing today and make this your new home. (id:40589)
Keller Williams Experience Realty
82 Sugar Lake Road
Seguin, Ontario
Discover tranquillity with this private, 1-acre building lot located in the heart of Seguin and just east of the quaint village of Orrville. A quick jaunt from Sugar Lake, this well-treed property is your gateway to nature's wonders and diverse aquatic adventures. Strategically positioned 15 minutes from Parry Sound's amenities, this lot effortlessly blends the solitude of country living with the conveniences of nearby shopping and schools. The availability of hydro further enhances its desirability, offering ease in your building plans. Whether envisioning a year-round residence or a seasonal sanctuary, this plot provides the perfect backdrop for your dream home. Embark on your idyllic lifestyle journey today! (id:40589)
RE/MAX Parry Sound Muskoka Realty Ltd.
48 Lake Drive
Huntsville, Ontario
Welcome to this inviting 3-bedroom, 2-bathroom sidesplit family home located in a quiet and prestigious lakefront neighborhood, offering a blend of modern comfort and tranquil living. Nestled on a private corner lot adorned with mature trees and perennial gardens, this residence promises a peaceful retreat. As you step inside, you'll be greeted by the abundance of natural light that graces the large principle rooms. The heart of the home, a white open-concept kitchen, beckons both aspiring and seasoned chefs, boasting ample space for culinary creations. Entertaining is a breeze in the generously sized family room, featuring a cozy gas fireplace, perfect for gatherings year-round. The functional layout offers a seamless flow, ideal for easy entertaining and day-to-day living.The property not only exudes spaciousness but also presents abundant storage options, including a basement that holds exciting potential for final finishing. For outdoor enthusiasts, the nearby tennis court and playground within a short walk provide abundant family recreation options. Additionally, the property offers lots of parking, making it convenient for residents and guests alike. Rest assured, this home has been meticulously maintained, promising a turnkey experience for its next lucky owners. Located within easy reach of shopping and local amenities, this residence offers both convenience and tranquility making it the perfect place to call home. (id:40589)
Exp Realty
1377 Taylor Line
Severn Twp, Ontario
Lovely family home located in the country, but just minutes from town on a school bus route, close to snowmobile trails, ATV right from home, minutes to MacLean Lake/Georgian Bay or Trent Severn or some great fishing on the North River and Coldwater River! This raised bungalow that sits on almost an acre was built in 2013 and features 1,116 square feet, 4 bedrooms, 2 bathrooms, open concept main floor with walk-out to balcony off the dining area, a finished basement with a large family room and walk-out to nice back yard overlooking the bush behind. This home offers an attached 20 X 20 (outside) garage with an oversized driveway big enough to turn around in, and the opportunity for an in-law suite in the ground level basement. Curious? Give a call to come check it out for yourself. (id:40589)
RE/MAX Georgian Bay Realty Ltd.
20a Silver Birch Court Unit# 304
Parry Sound, Ontario
Discover a highly sought-after gem in Parry Sound – a bright, charming two-bedroom, two-bathroom condo. This immaculate corner unit boasts nearly 1100 sq. ft. of space, with the convenience of natural gas heating and central air. The master bedroom is a true haven, featuring an en-suite bathroom and a walk-in closet. This condo offers an ideal relaxing setting with high ceilings, a spacious living/dining area, and a balcony for those perfect moments. Additional features include an in-suite laundry/storage room, underground parking, a storage unit, and guest parking. This condo is move-in ready, offering immediate occupancy. Beyond the exceptional build quality of these condominium buildings, residents cherish the genuine and warm friendships that flourish in this welcoming community (id:40589)
RE/MAX Parry Sound Muskoka Realty Ltd.
34 Green Briar Drive
Collingwood, Ontario
COLLINGWOODS BEST VALUE 4 BED, 3 BATH CONDO CURRENTLY BEING OFFERED FOR SALE-IN ADDITION THERE IS AN ATTACHED 2 CAR GARAGE(with inside access), BASEMENT, SUNNY SOUTHERN EXPOSURE RAISED REAR DECK BACKING ONTO A GOLF COURSE (safe location from stray golf balls provided by trees-pond and course layout), PRIVATE POOL, ON A DEAD END STREET, BEAUTIFULLY MAINTAINED-ALL OF THIS AT A VERY ATTRACTIVE UNMATCHED $850k! Enjoy the private 18' x 6' front porch, or the raised 12' x 15' SOUTHERN exposure rear deck overlooking the treed privacy of the golf course!(no rear neighbours), a vaulted ceiling 16' x 22' living/dining area adjoining the 20' x 14' eat in kitchen complete with tile floors and granite counters, tiled back splash and under counter lighting, eat-at granite breakfast bar and access to rear deck and back yard, upper levels offers 2 bedrooms with 4 pc washroom in addition to the spacious principal suite including 4 pc ensuite, a few steps down from the kitchen area is the very cozy den with hardwood, gas fireplace and french doors to rear patio,, the 4th bedroom, a 3 pc washroom and the 18' x 18' attached double garage with new auto door, freshly paved double drive, central vac,-an additional unfinished level offers laundry, lots of storage, option to finish additional area for 5th bedroom (has window)/gym/office etc., California louvered window shutters throughout, NEST thermostat, NEW (10/23) 80,000 BTU (replacing the original 60K BTU furnace) York ECM, 2 stage high efficiency gas furnace offering lifetime heat exchanger warranty, 10 yr parts warranty, humidifier, A/C, gas hot water, C/Vac, alarm system, new roof '20, new paved dbl drive '23, Briarwood Estates offers quiet, mature, private, friendly Collingwood living-on bus route, X-country ski/snowshoe on golf course right at your back door, Collingwood Trail system, close to Town, beaches and Blue Mountain,-truly a quality offering very attractively priced with the ability and preference of a quick closing! (id:40589)
Royal LePage Locations North (Collingwood)
441 Maple Street
Collingwood, Ontario
Walk in and be amazed at this extensively remodeled old red brick century home at 441 Maple Street in Downtown Collingwood. This 3 bedroom, 3.5 bath home features hardwood flooring throughout, a large covered front porch, a laundry chute and some of the original home features such as pocket doors and brick interior walls. On the main floor enjoy the open concept kitchen with 4 stainless steel appliances, large windows for tons of natural light, a spacious mud/laundry room and a cozy living room with a gas fireplace . Upstairs, find your master suite with a walk in closet and ensuite 4 pc bathroom with heated flooring. Find an additional 2 bedrooms and 4 pc bathroom with heated flooring here as well. Walk up to the third level and enjoy the endless opportunities this space has to offer such as a master bedroom, large family room, office or art studio. You may also find the last 3 piece bath with heated flooring here too. Sitting on a 57 ft x 120 ft lot, this home will give its future owners a large driveway suitable for 5 cars, a carriage house for storage and an iconic large maple street for the ultimate shade and privacy. Enjoy being a short walk to Downtown Collingwood shops and restaurants or a 15 minute drive to Blue Mountain Village. Book your personal tour today and see all that this home has to offer. (id:40589)
Century 21 Millennium Inc.
125 Fairway Court Unit# 221
The Blue Mountains, Ontario
Bright 3 bed, 2 bath, 1449 sqft, great income earning, 5-star short term accommodation, turn key, immediate occupancy, property ready for the busy 2023/2024 winter season. Located at Rivergrass walking distance to Blue Mountain Village, making it easy to access the ski slopes, other recreational activities, shops and restaurants. It's also close to hiking and cycling trails, providing year-round outdoor opportunities. Condo is fully furnished and equipped with all necessary accessories. This makes it easy for the new owners to move in and start enjoying the property themsleves or renting it immediately. The main floor features a spacious family room with high cathedral ceilings and a cozy gas fireplace. There's also a private deck for outdoor enjoyment. An open Concept Kitchen with bar seating is perfect for entertaining. Two spacious bedrooms are located on the main floor, along with a 4-piece bathroom and laundry. The primary retreat on the second level includes a Juliette balcony, a 3-piece ensuite bathroom, and a double closet. Residents have access to community amenities, including a pool (open during the summer) and a year-round hot tub, offering relaxation options after a day of outdoor activities. The property offers a shuttle service to Blue Mountain Village, with a stop only steps away. Upgrades Include: window coverings throughout, thermostat, and light fixtures in washrooms/unit. Lockable ski locker (3x4x8 ft). (id:40589)
Royal LePage Locations North (Collingwood Unit B) Brokerage
125 Fairway Court Unit# 221
The Blue Mountains, Ontario
Bright 3 bed, 2 bath, 1449 sqft, 5-star accommodation, turn key. Located at Rivergrass walking distance to Blue Mountain Village, making it easy to access the ski slopes, other recreational activities, shops and restaurants. It's also close to hiking and cycling trails, providing year-round outdoor opportunities. Condo is fully furnished and equipped with all necessary accessories. This makes it easy to move in and start enjoying the property immediately. The main floor features a spacious family room with high cathedral ceilings and a cozy gas fireplace. There's also a private deck for outdoor enjoyment. An open Concept Kitchen with bar seating is perfect for entertaining. Two spacious bedrooms are located on the main floor, along with a 4-piece bathroom and laundry. The primary retreat on the second level includes a Juliette balcony, a 3-piece ensuite bathroom, and a double closet. Residents have access to community amenities, including a pool (open during the summer) and a year-round hot tub. The property offers a shuttle service to Blue Mountain Village, with a stop only steps away. Lockable ski locker (3x4x8 ft). (id:40589)
Royal LePage Locations North (Collingwood Unit B) Brokerage
131 Stonebrook Way
Markdale, Ontario
Welcome to your dream home in the heart of Markdale! This easy-going and comfortable freehold end unit offers a hassle-free lifestyle in a prime location. Forced air gas heating makes heating comfortable and affordable. Step into your fully fenced backyard, complete with a tile slate back patio. Perfect for relaxing or entertaining, it's your own private retreat. Engineered hardwood floors on the main level add a touch of elegance to your living space. Easy to clean and maintain, they enhance the overall charm. No more lugging laundry up and down stairs! The convenience of upper-level laundry simplifies your daily routine. Electric forced air electric has been installed in the garage. Brand new appliances. Central vac rough-in ready for you final touch. Water has been hooked up to the refrigerator for easy access for water and crushed ice. A brand new back shed adds extra storage space for your belongings, keeping everything organized and easily accessible. The drywalled basement expands your living area, providing additional space for recreation or hobbies. A 3-piece bathroom in the basement adds to the convenience. Parking is a breeze with space for 4 cars on the driveway and 2 in the garage. Where you have guests over or a growing family, you'll never have to worry about finding a spot. This home was recently built in 2022. Enjoy the perks on a contemporary design and the assurance of modern construction standards. Proximity to the brand new hospital and Chapmans Ice Cream Head Office ensures that you're at the centre of convenience and community. In summary, this easy living freehold end unit townhome offers a perfect blend of style, comfort, and convenience. Don't miss the chance to call this wonderful place your home! (id:40589)
RE/MAX By The Bay Brokerage
2 Middleton Drive
Wasaga Beach, Ontario
Welcome to your dream home! This stunning two-storey home offers 6 bedrooms, 4 bathrooms, and features that redefine luxury living. At the core of this residence lies an open concept design that effortlessly integrates the kitchen, dining, and living spaces. The bright kitchen features stainless steel appliances and a dining area that leads to an exterior deck. For those seeking a more intimate setting, a separate family room awaits, providing a cozy retreat for relaxation or quality family time. The second floor offers 4 generously sized bedrooms, including a large primary bedroom with a 5 pc ensuite that includes a double vanity, soaker tub and stand up shower. The lower level features additional living space and endless possibilities. A second kitchen makes the space perfect for extended family or guests. Two more bedrooms provide flexibility for various needs, while a games room adds a touch of entertainment for both kids and adults alike. The separate entrance from the garage adds a layer of privacy and potential, making this space ideal for an in-law suite or a separate living area for older children. Located close to all of Wasaga Beach's amenities, including the world's longest freshwater beach. Don't miss your opportunity to own this spacious home and start making memories! (id:40589)
Royal LePage Locations North (Collingwood Unit B) Brokerage
2840 Highway 60 Route E
Dwight, Ontario
Muskoka Commercial Opportunity! Situated across the road from the expansive Dwight Beach and boat launch, this 8-ac commercial property offers breathtaking views of Lake of Bays. It boasts an incredible location with Hwy 60 frontage and presents itself as a year-round cottage resort. Lake of Bays is Muskoka's 2nd largest lake and has 365 miles of shoreline to explore. Furthermore, it holds enormous potential for further development, including various tourist endeavours. The area of Dwight is currently witnessing the construction of numerous large housing projects, which will not only enhance the existing cottage and tourist populations but also attract a significant year-round population. The charming village of Dwight offers a range of convenient amenities, such as local bakeries, restaurants, an LCBO, a grocery market with pharmacy, a gas station, garage, marinas, as well as unique shops, building/hardware store. Additionally, the area features various trails, including OFSC snowmobile & ATV trails, offering ample recreational opportunities. The community also boasts a public school, library, community centre, township office, churches, and a seniors recreation hall. Entrepreneurs and developers will find this location excellent, providing an ideal setting to bring their innovative ideas to life. With a large beach and boat launch across the road, the appeal of this property is unique! The property is conveniently located a 15-minute drive away from the town of Huntsville, the Limberlost Forest Reserve Trails, and world renowned Algonquin Park. With its strategic position and many advantages, this property offers a unique opportunity for those looking to embark on a venture in this remarkable region. See the VTour for a overview of the property and location. Structures include: 3000 sq ft lodge/home with 5 BR, 6 cottage units, 1 - 2 level cottage with 2 units, # of Cottage Bedrooms - 18. Other buildings - Large Barn. Call for the information package. (id:40589)
RE/MAX All-Stars Realty Inc.
349 King Street Unit# 4
Midland, Ontario
2 bedroom 1 bathroom apartment for lease in Downtown Midland. This end unit has over 1000sq/ft, large primary rooms, in suit laundry and is fully furnished! Large eat-in kitchen with refrigerator, stove, dishwasher and built in microwave. Steps to King Street and all of its amenities. (id:40589)
Team Hawke Realty
23 Lockerbie Crescent
Collingwood, Ontario
Annual Lease available in Mountaincroft Subdivision. This 1,760 square foot home features an open concept main floor with hardwood floors, gas fireplace in the family room, stainless steel appliances, 2pc bath, lots of natural light and a walk-out to your partially fenced backyard. Upstairs features 3 bedrooms, laundry and a 4pc bath. Your large primary bedroom also includes a walk-in closet and 4pc ensuite with glass shower. Located in a family friendly neighbourhood with lots of kids, close proximity to the neighbourhood park and local schools. (id:40589)
Royal LePage Locations North (Collingwood Unit B) Brokerage
134 Shoreline Drive
Oro-Medonte, Ontario
Discover your Perfect Sanctuary right here! Escape the ordinary with a home that defies the cookie-cutter mold! This exceptional Log Home offers Rustic Charm and Warmth creating a cozy and inviting Retreat in a Natural Setting. Originally 2 log buildings, the front portion was a Log Home circa 1850 originally located on the Monck Road. The back portion was relocated from the Ottawa Valley. Placed on a full block foundation basement, adding a drilled well and septic system, it all came together in perfect harmony with occupancy permits in 1991. Lake Simcoe is across the road making it Ideal for Year Round Living or a Fun Getaway. This home offers a Timeless Classic Design with massive Great room, 3 bedrooms, 2.5 baths, sitting room and large kitchen with walkout to beautifully treed 100'x198' lot. Traditional materials and building methods were used including doors, windows, trim, frames, baseboards and flooring. A zero clearance fireplace with integrated air circulation efficiently distributes warmth while adding to the ambiance. The insulated 30'x22' garage/workshop has lots of room for your hobbies plus storage for sports equipment and toys. This quiet, friendly Neighbourhood offers a peaceful atmosphere while providing easy access to the highway for Convenient Travel, be it 10 minutes to Orillia or an hour to Toronto. Public Lake access a short distance in one direction and Boat Launching in the other. This makes it the ideal Location for all of your water sports including prime Fishing opportunities all year round. The diverse landscape encompasses walking, hiking & biking trails. Horseshoe Valley & Mount St. Louis are not far away for Skiing enthusiasts. (id:40589)
Century 21 B.j. Roth Realty Ltd.
174 White Sands Way
Wasaga Beach, Ontario
Your search stops now, looking for a beautiful neighbour in Wasaga Beach? 174 White Sands Way welcomes you with an open concept living space, high ceilings and over 2300 square feet of living space. A beautiful 4 bedroom, 3 bathroom bungalow sits on a large 45ft x 131ft lot. The home has been updated with new flooring the main level and was built with a great layout to welcome larger families or anybody looking for a work for home space. With the option to expand this home, the layout was built with the option to build up. Enjoy your morning coffee on the back porch which leads to a great space for entertaining. This home was build with pride and has been upgraded with extra storage space, an oversized 2 car garage, sprinkler system, newer roof with transferable warranty. (id:40589)
Royal LePage Real Estate Services Ltd.
Royal LePage Real Estate Services Ltd. (Unit A)
111 Worsley Street Unit# Ph 813
Barrie, Ontario
FURNISHED OR UNFURNISHED ANNUAL RENTAL AVAILABLE (OR MIN 6 MONTH TERM AS PER CONDO RULES). Downtown location and steps to the Waterfront! This Lake View condo is approx. 701 sq. ft. with One Bedroom-one full 4 pc. bath -PLUS bonus Den for Tv watching or dedicated home office. UTILITIES ARE IN ADDITION TO THE RENT, AND ARE VERY REASONABLE AT APPROX. $60 PER MONTH CURRENTLY. Available immediately furnished, and no later than March 15th if preference is unfurnished. Underground parking space provided for one car, plus access to fitness room, outdoor common area with BBQ, and party room in this boutique condo building. (id:40589)
RE/MAX Four Seasons Realty Limited
780 Oxbow Park Drive Unit# B
Wasaga Beach, Ontario
In the quiet Oxbow Park Neighborhood , this basement apartment unit is available for lease. It's a self-contained space with 2 bedrooms, 1 bathroom, and a kitchen. Comes with 1 driveway parking space.. PROPERTY FEATURES: PRIVATE ENTRANCE: The basement unit has a separate entrance for added privacy and convenience. INDIVIDUAL METERING: Electric meters are individually metered. Tankless hot water is separate. Heating/cooling is one source. YEAR-ROUND ACTIVITIES: Enjoy nearby provincial park trails, winter sports, beach 5 mins away CONVENIENT LOCATION: Situated in the Oxbow Park Neighborhood, the unit is close to nature and amenities in Wasaga Beach. Garage not included with rental. (id:40589)
Royal LePage Locations North (Collingwood Unit B) Brokerage
17 Hill Top Drive
Penetanguishene, Ontario
Pride of ownership is evident in this Penetanguishene bungalow featuring a legal accessory dwelling. The bright and open main floor features 3 bedrooms, a full bath and in suite laundry. The main floor has access to the entirely fenced in backyard, with an oversized deck and functional storage shed. You’ll love their 70 x 150 in town lot! The lower unit features 1 bedroom, 3 pc bath and in suite laundry. In floor radiant heat in the bedroom and foyer plus gas fireplace gives the space a cozy unit. The property has two full kitchens complete with fridge, full size stove and dishwashers. Could easily be reverted back to a single family home, with two kitchens or kitchen and bar area. Plenty of parking. Single car garage with storage and inside entry (id:40589)
Team Hawke Realty
17 Hill Top Drive
Penetanguishene, Ontario
Pride of ownership is evident in this Penetanguishene bungalow featuring a legal accessory dwelling. The bright and open main floor features 3 bedrooms, a full bath and in suite laundry. The main floor has access to the entirely fenced in backyard, with an oversized deck and functional storage shed. You’ll love their 70 x 150 in town lot! The lower unit features 1 bedroom, 3 pc bath and in suite laundry. In floor radiant heat in the bedroom and foyer plus gas fireplace gives the space a cozy unit. The property has two full kitchens complete with fridge, full size stove and dishwashers. Could easily be reverted back to a single family home, with two kitchens or kitchen and bar area. Plenty of parking. Single car garage with storage and inside entry (id:40589)
Team Hawke Realty
159038 7th Line
Meaford (Municipality), Ontario
Experience stunning views and enjoy the beauty of nature with this breathtaking 87.6 acre property located near Kiowana Beach, Meaford. The perfect home to take in the sunrise over the Georgian Bay, and the sunset over the farm field and trees. The well-maintained brick bungalow boasts 5 bedrooms (3 up, 2 down), 2.5 baths, an attached 2 car garage and a finished walkout basement. Plenty of space for family and friends to stay. Relax with your loved ones and enjoy the stunning panoramic views from the large living room at the heart of the home Head outside to explore the picturesque farm fields of grain and hay, babbling creek, mixed forest, hills, old apple orchard, trails and more. This one-of-a-kind property features an old weeping willow tree and a two-storey barn (42’11”x 48’) originally used for cattle. With only a short 600m walk to beach access or 3-minute drive to St Vincent's waterfront park, and just 6 minutes from downtown Meaford for great restaurants, entertainment and all amenities, this location is perfect. Don’t miss out on the opportunity to call this truly unique property your own! (id:40589)
Royal LePage Locations North (Thornbury)
190 Jozo Weider Boulevard Unit# 452
The Blue Mountains, Ontario
PREMIUM TWO BEDROOM CONDO IN MOSAIC WITH FABULOUS MOUNTAIN VIEW SLEEPS 8! This highly desirable 2 bedroom, 2 bathroom suite in Mosaic is located in the newest building in Blue Mountain Village. Blue Mountain Resort is Ontario's #1 four season resort. This modern resort condominium is one of the few two-bedroom suites in the Village that has a king bed with ensuite in the main bedroom along with two queen beds and ensuite in the second bedroom. Nine foot ceilings. The living room has a pullout couch. This suite is ideal for a family with several children. Beautiful view of the mountain, courtyard and pool area. Steps away from the Blue Mountain Conference Centre. The suite includes all furnishings & appliances, fireplace, full kitchen, patio, owner's ski locker and in suite locker. Private owners lounge located off the lobby to meet and mingle with other Mosaic homeowners or reserve the lounge for a private party or business meeting. Mosaic also has a year round outdoor heated swimming pool, year round outdoor free form hot tub, sauna, fitness center, children's play room, three high speed elevators and two levels of heated underground parking. Owners can opt in to Blue Mountain Resort's Rental Pool Program to help offset operating expenses while allowing you to pick and choose up to 10 days per month for personal usage. HST is applicable but can be deferred though participation in the rental program. 2% + HST BMVA fee applicable on closing. Annual fees of $1 + HST per sq. ft. payable quarterly. Condo fee includes all utilities (id:40589)
RE/MAX At Blue Realty Inc.
37 Surf Drive
Wasaga Beach, Ontario
Deal of the year! This beautiful brand new 3 storey end unit townhome is located in Georgian Sands and is a short drive to the golden shores of Georgian Bay. All above ground living! Enter on the main floor to a bright foyer and family room. The second floor features an open concept layout. The kitchen separates the dining area from the large living room and there is an additional area for an office. The third floor offers three good sized bedrooms, including a large primary with a 4PC ensuite and walk-in closet. The attached single car garage features inside entry on the main floor, providing convenience. Upgraded laminate flooring in the living room and dining room and upgraded tile in the kitchen + upgraded stain on stairs and pickets. Don't miss out on your opportunity to own this never lived in property close to many of the wonderful amenities that Wasaga Beach has to offer. (id:40589)
Royal LePage Locations North (Collingwood Unit B) Brokerage
90 Findlay Drive
Collingwood, Ontario
Welcome to 90 Findlay Drive, an exquisite haven of modern luxury! This newly crafted raised bungalow is a true embodiment of opulent living, offering an astounding 5 bedrooms, 3 full baths, and 2 conveniently placed half baths. The contemporary construction of this home is backed by the reassuring protection of a Tarion Warranty, delivering peace of mind to the most astute homebuyers. With a generous expanse of 6,174 square feet of finished living space, this residence offers an expansive sanctuary for your family to flourish. Nestled on a capacious full town lot, spanning 66 feet by 165 feet, you'll have the space to breathe, unwind, and curate your own outdoor oasis. One of the exceptional features of this property is its strategic location, offering effortless access to four renowned schools. The inclusion of a substantial mud room and a bonus room above the 2-car attached garage further enhances the allure, making this property an exceptional choice for families. Step inside, and you'll be greeted by generously proportioned bedrooms, each providing ample space for relaxation and comfort. What truly distinguishes this home is its extraordinary lower level. Unlike conventional basements, this space is thoughtfully designed, situated not far below grade, and adorned with an abundance of large windows. This design floods the area with natural light, transforming it into a warm and inviting extension of the home, challenging the conventional notions of a standard basement. Moreover, the lower level is home to a sprawling gym and recreation room, tailored for active lifestyles and entertainment. It adds a functional and inviting living area, making it the perfect space to create lasting memories. This property is not to be missed! It must be seen in person to be truly appreciated!! (id:40589)
RE/MAX Four Seasons Realty Limited
576 Dominion Avenue
Midland, Ontario
PRIDE OF OWNERSHIP THROUGH & THROUGH! This downtown Midland duplex has been updated from top to bottom, inside and out. Offering you a turnkey investment, or a year round home with the opportunity to offset your living expenses. On the main floor you have a 2 bed, 1 bath unit with insuite laundry, a brand new kitchen and bathroom, and a functional layout. The upper unit offers a total of 600 sq ft, a brand new kitchen as well, and a fantastic tenant! A plethora of upgrades have taken place here - please request a copy of our spec sheet. The property is separately metered. 2 bedroom unit will be vacant on closing. 1 bedroom tenant pays $1075 + hydro. This property was awarded the Heritage Merit Award from the Town of Midland, but the Seller has not opted in for an actual heritage designation. (id:40589)
Team Hawke Realty
576 Dominion Avenue
Midland, Ontario
PRIDE OF OWNERSHIP THROUGH & THROUGH! This downtown Midland duplex has been updated from top to bottom, inside and out. Offering you a turnkey investment, or a year round home with the opportunity to offset your living expenses. On the main floor you have a 2 bed, 1 bath unit with insuite laundry, a brand new kitchen and bathroom, and a functional layout. The upper unit offers a total of 600 sq ft, a brand new kitchen as well, and a fantastic tenant! A plethora of upgrades have taken place here - please request a copy of our spec sheet. The property is separately metered. 2 bedroom unit will be vacant on closing. 1 bedroom tenant pays $1075 + hydro. This property was awarded the Heritage Merit Award from the Town of Midland, but the Seller has not opted in for an actual heritage designation. (id:40589)
Team Hawke Realty
5 Shipyard Lane
Collingwood, Ontario
Ideally located within the prestigeous Shipyards Community, just steps away from Georgian Bay and Downtown Collingwood. With walking trails, restaurants and shopping outside your doorstep, you'll enjoy convenience at every turn. You'll feel the 'wow factor' from the moment you enter the front door. This home is loaded with upgrades - emphasizing comfort and luxury living. Main Floor: engineered hardwood flooring, quartz countertops in the kitchen, premium cabinetry, gas fireplace in the living room, a primary bedroom, spacious en-suite with walk in shower, second bedroom/office space on the main along with a powder room and laundry. Upper floor: loft space - ideal for watching TV and lounging, two bedrooms and full bathroom with tub. Fully funished basement: Vinyl flooring throughout, gothic chic wine cellar, lounge space with sofas and electric fireplace, powder room, full bedroom with lavish en-suite bathroom. Plenty of storage space in the double car garage along with an EV charger. Enjoy sunsets and stargazing from your private terrace. BBQ with natural gas hook up. You can feel the 'glitz and glamour' at 5 Shipyards Lane! This home is a great fit for individuals seeking a work-life balance. The location is simply unbeatable. Condo fees include landscaping, grass cutting & snow clearing from driveway. Let's call Collingwood your new home. Annual lease with furniture and utilities included. Available from May 1st, 2024. (id:40589)
Century 21 Millennium Inc.
209864 Highway 26
The Blue Mountains, Ontario
Discover the enchantment of Craigleith in this 1,104 sq. ft. chalet, an idyllic escape from the city. Featuring 2 bedrooms and 1 bath, it's the perfect weekend getaway or year-round home. Step inside to an inviting open concept living area with a stunning stone fireplace, emanating warmth, and character. The vaulted ceiling adds to the cozy ambiance, enhanced by a thoughtful 2004 addition to the living room. Nestled on an oversized lot that is close to a neighborhood parkette, this property offers both privacy and natural beauty. Your spacious rear deck becomes an outdoor oasis, ideal for entertaining, al fresco dining, and connecting with nature. Access to Georgian Bay's public beach off Brophy's Lane invites endless beach adventures and water activities. For outdoor enthusiasts, the Georgian Trail offers fantastic biking opportunities, allowing you to explore the area's natural beauty at a leisurely pace. Within walking distance, you'll find the renowned Alphorn Restaurant and Squire John's Ski Shop. If you're a skiing enthusiast, the Village at Blue Mountain with its lively shops, eateries, Scandinave Spa, and exclusive ski clubs are just a short drive away. 10 minutes in either direction are Collingwood and Thornbury, where you can explore shopping, dining, marinas, and golfing. Whether it's winter sports or summer adventures you seek, there is something for everyone. As the sun sets, the backyard comes alive with a cozy fire pit area, creating cherished memories under the starry sky, all amidst the tranquility of mature trees. Additionally, a spacious bunkie in the backyard offers a versatile space for children's summer adventures or storage for your patio furniture and garden tools. Municipal water, municipal sewer & efficient forced air heating. Embrace the charm and allure of this cozy retreat, where every season holds new adventures, and the warmth of home is always there to welcome you. (id:40589)
Chestnut Park Real Estate Limited (Collingwood) Brokerage
18 Little River Crossing
Wasaga Beach, Ontario
Welcome to 18 Little River Crossing in the beautiful Stonebridge by the Bay neighbourhood of Wasaga Beach! 'The Tanager' model townhome is sure to impress with its 1392 sq ft of finished, beautifully upgraded living space with a backyard facing the fauna/flora of the gorgeous conserved green space and serenity pond; with grey heron and mallard ducks surrounded by several hiking trails. Over $50,000 spent in perfecting this inviting home for you and your family. Entering through the main door from the covered front porch, you'll be greeted by 9 foot high entrance leading to an open concept kitchen with large 9' x 7' living room windows overlooking the gorgeous green space and preserved pond. Both the main floor and second floor spaces have over 10 additional pot lights on dimmer switches as well as outdoor pot lights. The kitchen has a sleek feel with the quartz countertop and backsplash, under mounted sink and under cabinet valance lighting. The wood composite flooring throughout the main floor living areas, smooth ceilings, and 9' ceilings create a modern and elegant feel. The ceramic tile flooring in the bathrooms, foyer, and laundry room adds a touch of luxury. Both bathrooms have been upgraded with under mount sinks and quartz counter top cabinets in the second floor bathrooms and the primary bedroom ensuite bathroom features a large glass-walled shower. The home boasts 9' ceilings and with an added window in the lower level. Stay cozy and warm in the winter with the high-efficiency natural gas furnace and HRV system and cool in the summer with central air. The single car garage with inside entry to the laundry room is perfect for keeping your vehicles safe and secure. Newly paved single-wide driveway make this home move-in ready. Enjoy the central/east end location, just a short distance from the beautiful sandy beachfront, shopping plazas, the new arena and library, restaurants and medical centre. (id:40589)
RE/MAX By The Bay Brokerage
2 Evergreen Road
Collingwood, Ontario
Welcome to Evergreen Estates. This executive Ranch-Style Bungalow offers a remarkable living experience just minutes from Blue Mountain ski hills and the bustling Village at Blue activities, shops & restaurants. Situated on a sprawling 1-acre lot, this property boasts a park-like setting adorned with mature trees and meticulously maintained perennial landscaping, creating an enchanting outdoor oasis. Spanning 2,532 finished sq ft, this home features 4 Bedrooms & 3 Bathrooms, along with a versatile Media/Sitting Room plus Office/Music Room that can easily transform into your fourth Bedroom. Radiant in-floor heating ensures comfort & warmth year-round while 3 split-system heating/air conditioning units provide cool air in the summer. Step into the heart of the home, the Great Room, where a soaring 17.5-foot vaulted ceiling & large beams enhance the feeling of grandeur. The recently updated modern fireplace serves as a captivating focal point, adding both style and warmth to this inviting space. The gourmet Chef's Kitchen with granite counters and wood cabinets is a masterpiece in itself, making cooking & entertaining here an absolute delight. Open-concept main floor living seamlessly connects the Kitchen/Dining/Great Room areas, providing an ideal layout for hosting & relaxation. The oversized 2-car Garage comes equipped with a heated floor, workbench & built-in storage shelves for added convenience. Step outside onto the oversized back deck, complete w/hot tub and covered gazebo, creating the perfect environment for gathering w/friends & family enjoying al fresco dining. In addition to the stunning main residence, a Studio at the back of the property offers a unique mini outdoor retreat w/TV hookup, perfect for enjoying indoor entertainment. As you enter this exceptional property, you'll be transported to a ranch-style haven reminiscent of California living, making it an absolute must-see. Don't miss the opportunity to make this extraordinary Collingwood home yours! (id:40589)
Chestnut Park Real Estate Limited (Collingwood) Brokerage
244 Courtland Street
The Blue Mountains, Ontario
WINDFALL PREMIUM LOT backing onto green space with no neighbours behind and a minute walk to The Shed and its amenities. One of only a few semis with an inside entry to the garage. Other great features views of the ski hills from the primary bedroom and ensuite bath, bright finished basement with 3 piece bath and upgraded lighting throughout. This Crawford model semi is one of the best locations in Windfall at Blue! Luxurious and elegantly styled 3-bedroom, 3.5 bath is also walking distance to skiing or a 3 minute drive to The Village at Blue. Highlighted by an open concept living area with 9’ ceilings, gas fireplace and walkout that backs onto green space. The upgraded kitchen with granite countertops and a large island makes the Great Room an exceptional entertaining area after a day on the hill or the golf course. The Large master has a stunning 5 pce. en-suite with a view of the ski hills. Extensive upgrades including upgraded lighting, garage entry, granite counters and undermount sink in kitchen and a bright finished basement with a 3 piece bath. 10 minutes to Collingwood’s many fine shops and restaurants. (id:40589)
RE/MAX Four Seasons Realty Limited
364 Yellow Birch Crescent
The Blue Mountains, Ontario
Welcome to Windfall and this gorgeous Churchill home! Have it all! Minutes away from Ontario's #1 four season resort; walk to Blue Mountain Village to enjoy all the special eateries, shops and tons of stuff to do to keep the family busy! Drive under one minute to the ski hills, world renowned Scandinave Spa, golf courses or miles of beautiful beaches on Georgian Bay! Walking paths just outside your home, where you can meander over to the 9 acre forest with 3 ponds to enjoy bird watching, wild life and many varieties of wildflowers. This home boasts 4 bedroom + Den, and 4 bathrooms. There is an entry way through the garage into the mudroom/laundry room. The separate large dining room gives families lots of room to enjoy their meals together. 9 Foot ceilings throughout the main level and coffered ceilings upstairs. The Very large Great Room/Kitchen offers many large windows which brings in lots of natural light and backs onto one of the many pathways/green corridors with lots of trees and shrubs giving your backyard lots of privacy. Beautiful stone gas fireplace with reclaimed wood timber mantel gives this home a very warm and inviting mountain feel. Two covered porches to enjoy lots of outdoor living space and views of the gorgeous mountain range! Your friends and family can enjoy The Shed a 4 season social hub of the community exclusively for Windfall residents with a year round swimming pool, hot tub, sauna, fitness room and gathering room. You won't find a more perfect place to call home! Upgrades are listed in documents tab. (id:40589)
RE/MAX At Blue Realty Inc.
