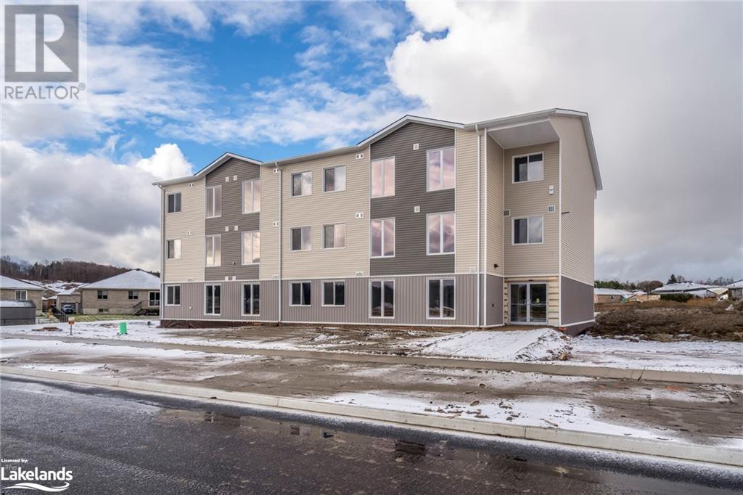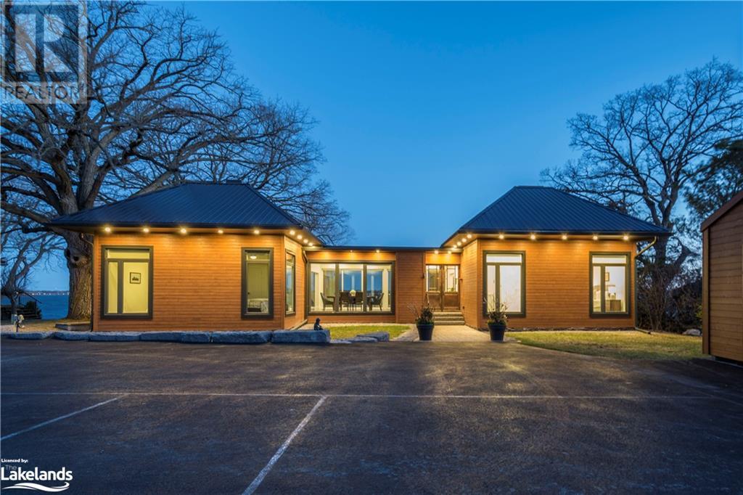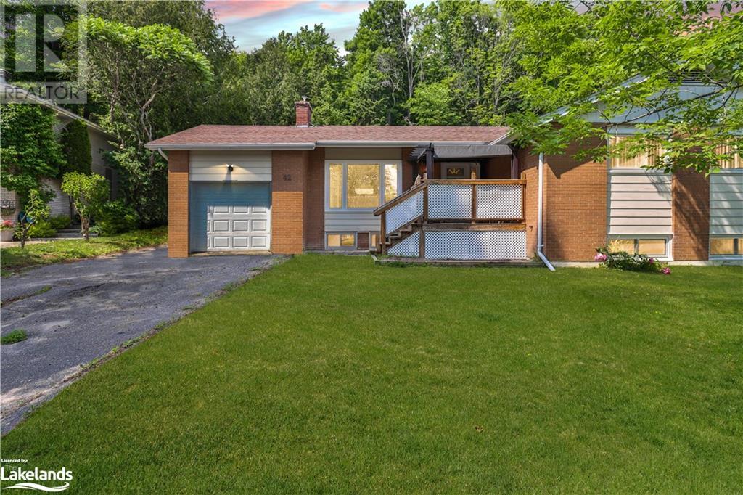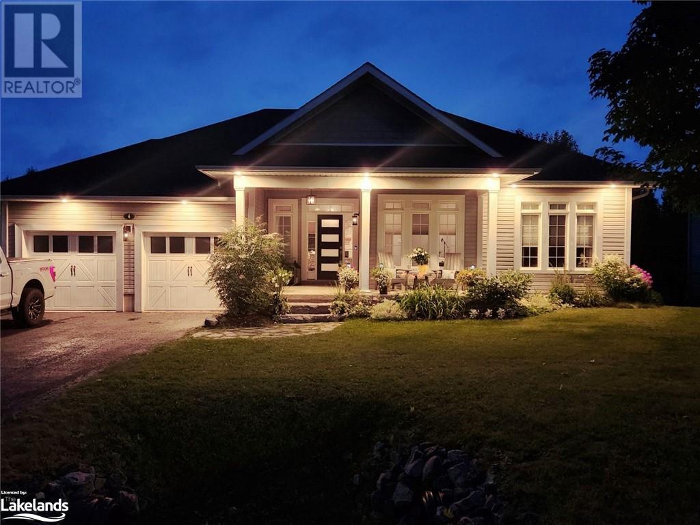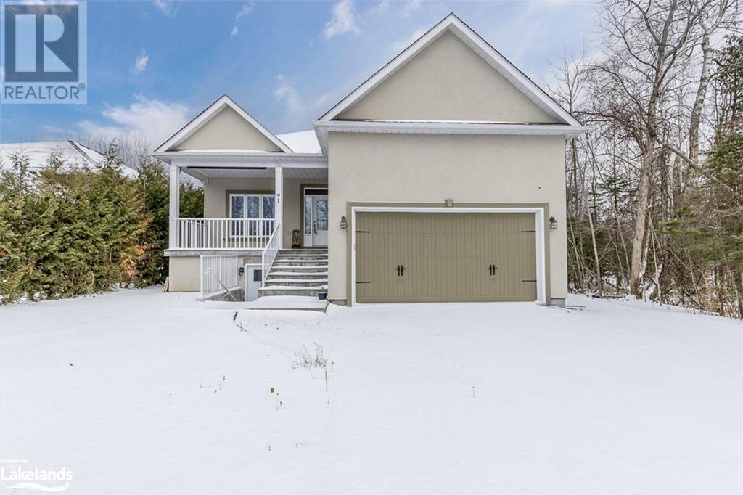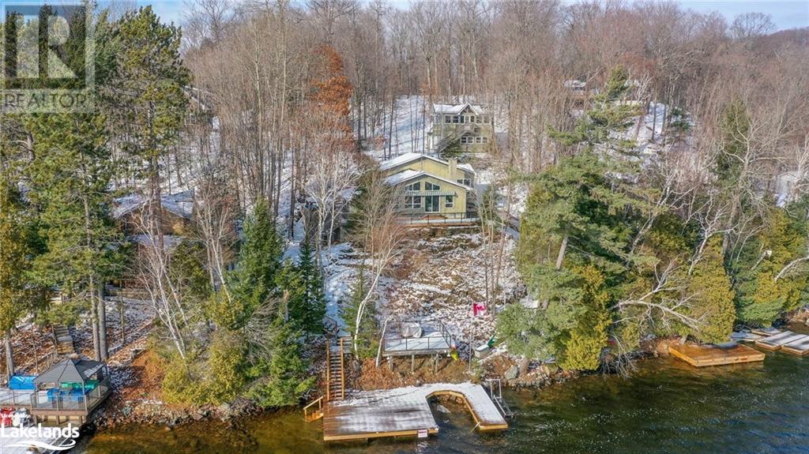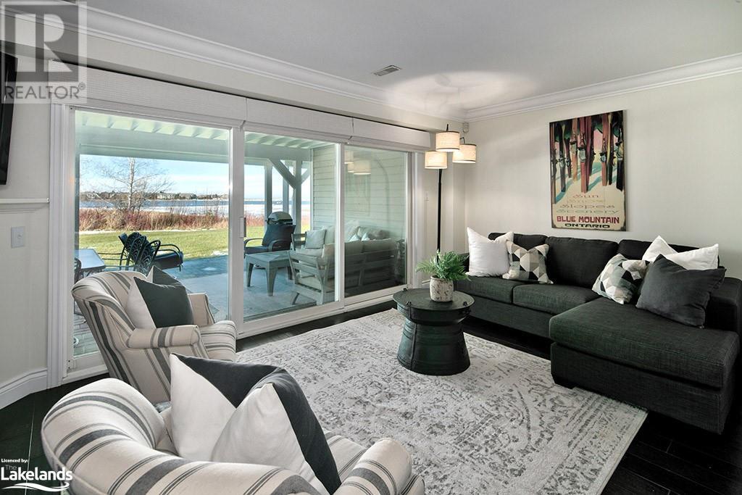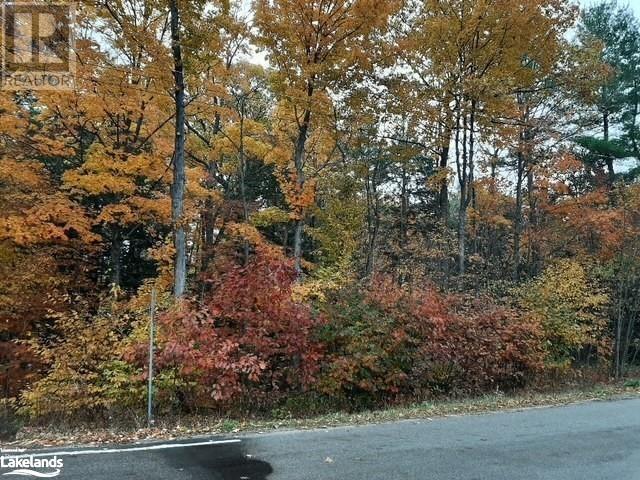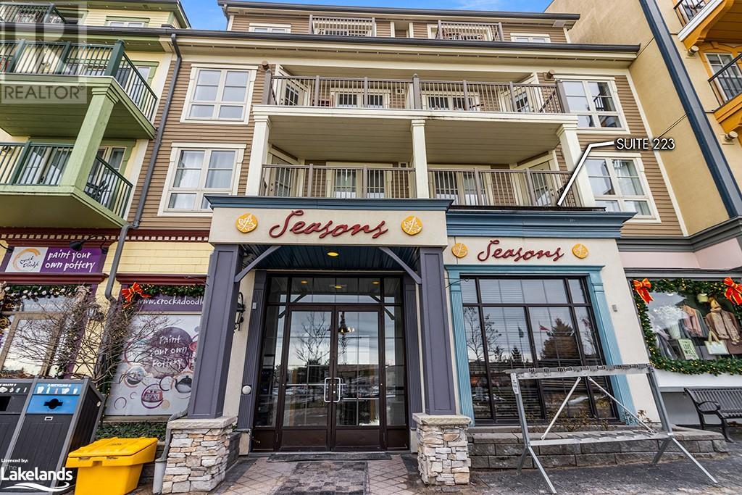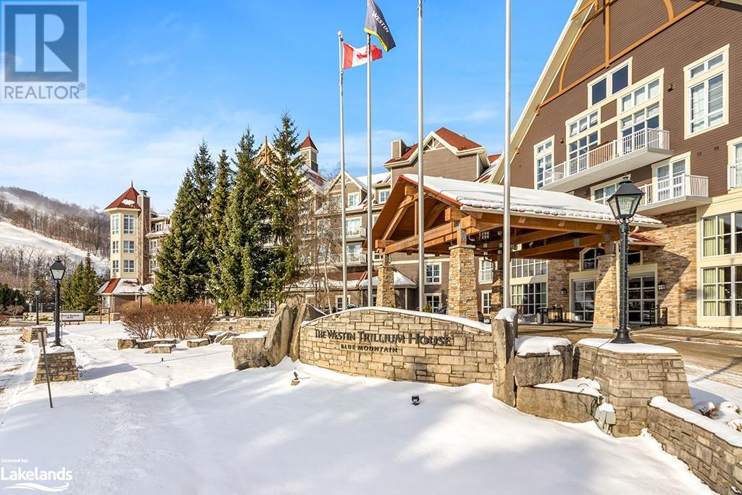61 Thompson Road W
Penetanguishene, Ontario
Discover Penetanguishene’s Newest Apartment Building. This Brand New, 1 Bed, 1 Bath Plus Den Unit Is Located On A Quiet Street And Available For You To Call Home. High Ceilings And Large Windows Invite You To Make This Space Your Own. Units Begin At $1,037.50, Featuring A Range Of Options And Numerous Vacancies! Don’t Miss This Opportunity To Live In A Great Neighborhood With Close Proximity To Georgian Bay, Schools, Shopping, And More. (id:40589)
Keller Williams Co-Elevation Realty
131 Peats Point Road
Prince Edward County, Ontario
*Four Seasons* New custom built three bedroom home In the heart of Prince Edward County. Over a Hundred And sixteen Feet Of private Waterfront On The Bay Of Quinte. Built To Owners Specifications with No Expense Spared. Mesmerizing Sunsets From Every Vista Of The Home. Gourmet Chef's Kitchen, Overlooking The Expansive Deck, A True Entertainers Dream. Spa Inspired Washrooms, Floor To Ceiling Windows With Walk Outs Allow For Seamless Indoor Outdoor Serenity. Two Second Floor Loft Spaces Host Games Area And Office. Architectural Features, Include Copper Front Doors, A Retractable Kitchen Range Hood, Central Vac, Radiant Flooring Throughout With Secondary Forced Air System, Eight Skylights With Retractable Blinds, Shiplap Siding, Steel Roof, Sprinkler System, Generac Generator, Spacious Reinforced Deck Perfect For Hot Tub, New Forty Foot Dock With Lift, And A NEWLY INSTALLED MUNICIPAL WATER LINE. Detached Two Car Garage With Second Floor. (id:40589)
Engel & Volkers Toronto Central
42 Meadow Park Drive
Huntsville, Ontario
Great in town location in the mature Meadow Park subdivision. Very deep lot backing on forest with very mature trees. Few minutes walking distance from Fairy lake and the shopping mall. 17 minutes walking to the downtown. Close by the tennis court and Meadow park. Walking distance to Hospital, Restaurants, Coffee shops and all other services. The house has 2 bedrooms with 2 bathrooms. Main floor laundry and front deck facing south. Hardwood floor in all bedrooms, living room and dining room. Great for young family, retied or anyone willing to enjoy great Muskoka life style. GAS GENERATOR GENERAC Guardian 22KW, Automatic switch, powers the entire house. Front Deck with Gazebo. High Efficiency Furnace. (id:40589)
Century 21 B.j. Roth Realty Ltd.
70 Haines Lake Road
Mcdougall, Ontario
Don't miss this rare opportunity to buy this large building lot! 6.3 acres of privacy. Undeveloped lot . Hydro is at lot line .This lot has deeded access over common driveway. Has western exposure and once cleared it will have beautiful sunset views. This lot is also high and dry and covered mostly with mature hardwoods. Some of the time consuming infrastructure already done. Excellent opportunity for a Contractor to build.There is cell coverage. The lot has great privacy and having access off the driveway that will not have road traffic going by. 10 minutes from the town of Parry Sound in an up and coming area. This lot is accessed off Finch Trail.There are 4 permanent residences further past so, winter snow removal is shared on Finch Trail and not a problem. Plowing in to the lot can be contracted out or done easily by buyer with a truck, tractor or ATV. Home Lake and Neville Lake are walking distance away and accessible from a municipal road allowance. 1000's of acres of crown land is also a 5 minute ATV or car ride away down Finch Trail, three lots are connected and have a common access. Driveway is constructed from 2 inch minus crushed rock. This coarse base can support building traffic before the final topcoat of gravel is placed. This common driveway goes through two other lots and ends at lot 66. Surveys and easements for this driveway have been completed and registered on title. Build your home sweet home.HST in addition to. (id:40589)
RE/MAX Hallmark Realty Limited
4 Windover Drive
Minden, Ontario
Charming custom home in Highland Park Homes subdivision. This 4-bedroom, 3-bathroom gem features an open-concept living and kitchen area with a pantry, laundry, and separate sitting room. The kitchen boasts oversized maple cabinets with under-counter lights. On the main level you can step out onto the 16’ x 20’deck overlooking the fenced backyard.. Two bedrooms are conveniently located on each floor, offering flexibility and privacy. The large primary bedroom includes a walk in closet and four piece ensuite. There is an additional four piece bathroom on the main level. The lower level features a family room, ample storage, two large bedrooms and a four piece bathroom. Access the two-car garage through the pantry for added convenience. Don't miss the chance to own this inviting home. (id:40589)
RE/MAX Professionals North
91 61st Street S
Wasaga Beach, Ontario
Gorgeous home, fully finished on both levels, with separate entrance to lower level for in-law suite. This private setting allows you to relax and enjoy both indoor and outdoor living. Main level custom kitchen with higher end appliances and walk out to deck, expansive living area, 3 bedrooms and 2 full bathrooms, primary bedroom with ensuite, soaker tub, walk in closet, and private walk out to deck. Double car garage with extra height and inside entry to ceramic landing. Lower level with french doors opening onto a full length, open concept living area with cozy gas fireplace. Two more large bedrooms, one with a walk in closet complimented by a bathroom with custom shower jet package. Finished laundry room, loads of closets and storage to keep everything organized. The massive 36'x12', full width deck, with an additional 13'x7' covered area off the kitchen and primary bedroom, leads out to the private back yard with fire pit. Load of trees to enjoy. All this, and a 5 min walk to Beach 6, west end shopping, and Highway 26 for commuting. Make this dream home yours today! (id:40589)
Century 21 Millennium Inc.
114 Wasaga Sands Drive
Wasaga Beach, Ontario
Imagine living in this immaculate rare-find Ranch-Style Bungalow (with only 2 stairs into house) with 3 bedrooms on main floor on mature-treed & very private Estate-Sized Lot - backing onto walking trails of Wasaga Sands Estates Community. This street is known for its quiet, peaceful lifestyle in an area of well-kept custom-built homes on large lots with many mature trees. This Custom-Built, All-Brick 1,830 sq. ft. (+ finished basement) home shows like an absolute dream & offers vaulted ceilings (with skylights); a beautiful open concept design & has seen numerous upgrades. Some of the many upgrades include quartz counter tops & stainless-steel appliances; a stunning 5-pc. Spa-Like Primary Bathroom with soaker tub + custom walk-in shower; updated 3pc. guest bathroom; newer light fixtures & pot-lights (with dimmers) throughout; top-quality window coverings; Beautiful (newly refinished) Hardwood Floors adorn much of the main floor (living room, hallway & Primary Bedroom) while gorgeous Tile floors compliment the large kitchen, separate eating area & both main-floor bathrooms; Two more bedrooms (one with Murphy Bed) & the laundry area finish off the main floor living of this modern, well-decorated home. The finished basement adds another 1460 sq. ft. with Recreation room, Games room (with Pool Table), hobbyist area (model-train area), updated 2pc. Bathroom & workshop area [with inside entrance to huge (22' x 28') double garage]. Numerous exterior improvements include huge composite deck area (overlooking private rear yard) with two entrances (both with huge, double garden doors) to/from house – one from Living Room (with 12’ x 14’ covered area) and other from Primary Bedroom; significant landscaping improvements with in-ground sprinkler system, garden arbour, cedar hedging, 8’ x 12’ shed/bunkie, firepit, & natural gas BBQ line. House has economical gas heat, 2 gas fireplaces, & central air-conditioning. Book your Appointment to view today and be prepared to be amazed!! (id:40589)
Royal LePage Locations North (Collingwood Unit B) Brokerage
1118 Elder Drive
Dwight, Ontario
Sought after South exposure on fabulous Lake of Bays with panoramic big lake views overlooking Bigwin Island golf course. Clean shallow sandy shoreline and deep water at end of dock. 2600 sq.ft main recreational residence plus 2 bdrm guest house above your 32' x 24' garage. Main house features open concept liv/din/kitchen with walk out to your large south facing deck with glass rails all new in 2023. Wood burning fireplace, hardwood floors, vaulted ceilings. 3 bedroom includes 2009 primary bedroom addition with spacious ensuite and 2 walk in closets with built-ins. Lower level large great room and office with walk out to lake. A theatre/game room for the kids on the next level plus a space suitable for a gym. Side deck with outdoor kitchen, large deck at water, huge dock redone in 2023. 2 bedroom and 3pc bath pine lined guest house with vaulted ceilings (id:40589)
Royal LePage Lakes Of Muskoka Realty
34 Cranberry Surf
Collingwood, Ontario
SPECTACULAR WATERFRONT VIEWS! Welcome to your oasis on the shores of stunning Georgian Bay. Nestled in a quiet lakeside community 5 minutes from the main street of Collingwood and 10 minutes to Blue Mountain, this 3 bed, 3 bath condo offers a rare opportunity to enjoy breathtaking waterfront views from two amazing outdoor spaces. From the moment you walk in through the front hall you are greeted with a panorama of the Bay through the large sliding glass doors. You will find the warm and inviting open kitchen, dining area and living space, quiet and comfortable. The primary bedroom suite boasts a fully renovated 4 piece ensuite, with tiled and glassed-in shower, and access to a private, 18 x 18 deck with glass railing, providing an unparalleled vista of the Escarpment and Georgian Bay and a first row seat to magnificent sunsets. The two spare bedrooms upstairs are great for family or visiting friends and have their own 4 piece bathroom. The second floor laundry and additional storage makes life so much easier. Most of all, this condo is well maintained with a new roof in 2016, new deck structure and patio 2023, and approx $50k in upgrades to interior. The summertime brings the gentle sounds of lapping waves and you will enjoy the salt water pool overlooking the Bay and Nottawasaga Island Lighthouse. Take a stroll or bike on the waterfront trail system. For now, host an aprés ski from your covered lower patio or simply relax and watch the snow fall in front of the cozy fire. It's time to let Collingwood become the backdrop to your daily life. Book a showing today! (id:40589)
Royal LePage Locations North (Collingwood Unit B) Brokerage
Lot 354 Desroches Trail Nw
Tiny, Ontario
TINY!!! BEST DESTINATION TO LIVE YOUR DREAMS. BUILD YOUR DREAM HOME AT THE BEACH! This one of a kind 100x150 corner lot is within 1 minutes to Lafontaine beach and the waterfront park with year-round access. Beautiful parks and walking path to the beach. West facing for panoramic views of Georgian Bay, Blue Mountain, Christian Island and sunsets. Great location for boating enthusiasts providing access to explore the 30,000 Islands of Georgian Bay. Just 90 minutes North of the GTA, 12 minutes to Penetanguishene & 15 minutes to Midland for amenities. 3 tennis courts, 2 ball diamonds and 5 other facilities are within a 20 min walk of this home. 4 public & 4 Catholic schools serve this home. Buyer is responsible for all development & permit fees. The 2023 Development Fees include County of Simcoe Fees @ $13,052, Simcoe School Board Fees @ $4,283 and Tiny Township fees @ $8,412. for a total cost of $27,747. A survey, engineered Lot Grading Plan as well as Building & Septic System Plans will also be required. (id:40589)
RE/MAX Georgian Bay Realty Ltd.
170 Jozo Weider Boulevard Unit# 223
The Blue Mountains, Ontario
ONE BEDROOM SUITE IN SEASONS AT BLUE - $55,000 REFURBISHMENT COST PAID - This luxurious one bedroom / one bathroom suite is being sold fully furnished and ready for the Blue Mountain Resort rental pool program where you can generate revenue to help offset operating expenses when you're not using your suite. All suites in Seasons at Blue are undergoing a complete refurbishment to be completed in the spring of 2024. New paint, new flooring, new furniture, new bathrooms and new kitchens and appliances. The suites will look brand new! The full $55,000 cost has been paid by the seller. Seasons at Blue is located in the heart of the Blue Mountain Village, Ontario's most popular four-season resort. Steps away from the boutiques in the village and skiing, mountain biking, hiking and golf. Seasons at Blue's amenities include a year-round outdoor hot-tub, seasonal swimming pool, fitness room and sauna, two levels of heated underground parking. Underground bike storage & ski locker. Condo fees include utilities. HST on the purchase price is applicable but may be deferred by obtaining an HST number and participating in the Blue Mountain Resort rental program. 2% + HST Blue Mountain Village Association entry fee is applicable and annual fee of $1.00 +HST per sq.ft. payable quarterly. (id:40589)
RE/MAX At Blue Realty Inc.
220 Gord Canning Drive Unit# 311
The Blue Mountains, Ontario
MOUNTAIN VIEW BACHELOR RESORT CONDOMINIUM - This luxurious suite is located in the prestigious Westin Trillium House directly at the base of Blue Mountain. This is the perfect weekend getaway, or choose your own times. Completely furnished and turn-key with kitchenette and full size balcony facing the ski trails. Enjoy the high-end amenities including year round outdoor heated pool, 2 year round outdoor hot-tubs, high end gym and sauna. Underground parking is unassigned and available free of charge for owners in the rental program. This deluxe address has three elevators, two levels of heated underground parking, room service from Oliver and Bonacini lobby bar and restaurant. The Westin Trillium House offers a fully managed rental pool program to help off set the cost of ownership. Utilities are included in the condo fee. 2% of purchase price is one time entry fee for Blue Mountain Village Association. Ongoing BMVA membership only $1/sf per year. HST is applicable but can be deferred by obtaining an HST number prior to closing and enrolling the suite into the rental program. PET FRIENDLY HOTEL - simply declare your suite pet friendly or not, and bring your best friend along too! Bathroom refurbishment is scheduled for 2024, approximate cost $10,000 at the owner's expense. (id:40589)
RE/MAX At Blue Realty Inc.
