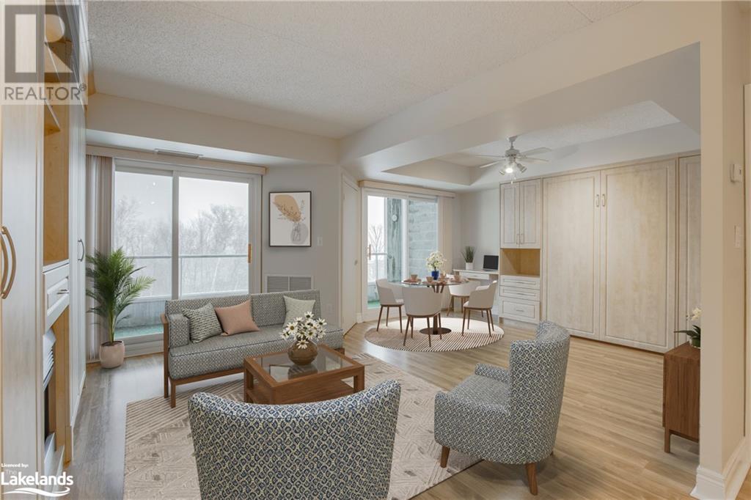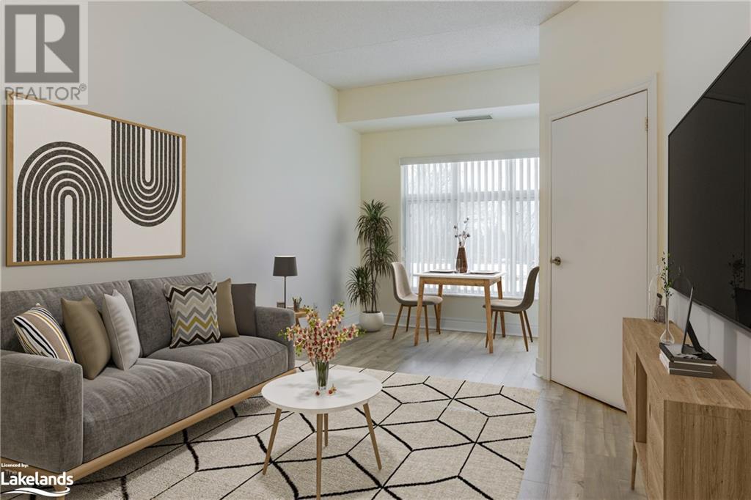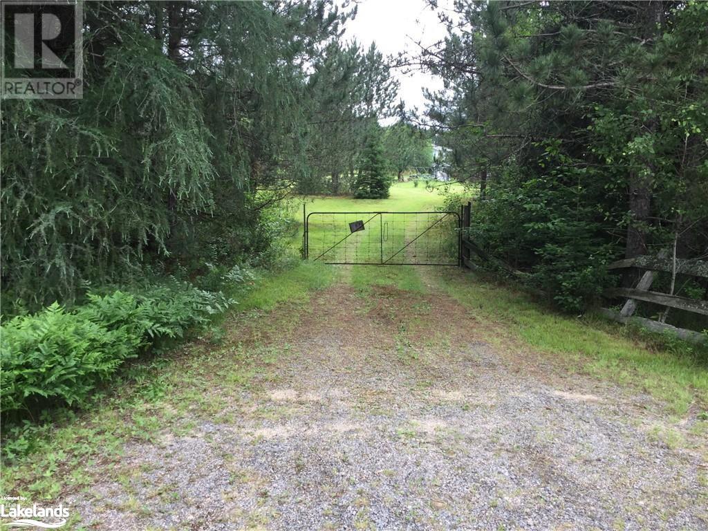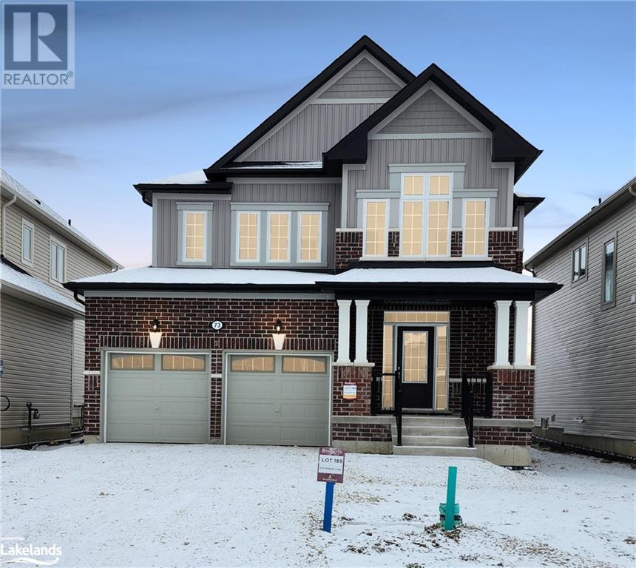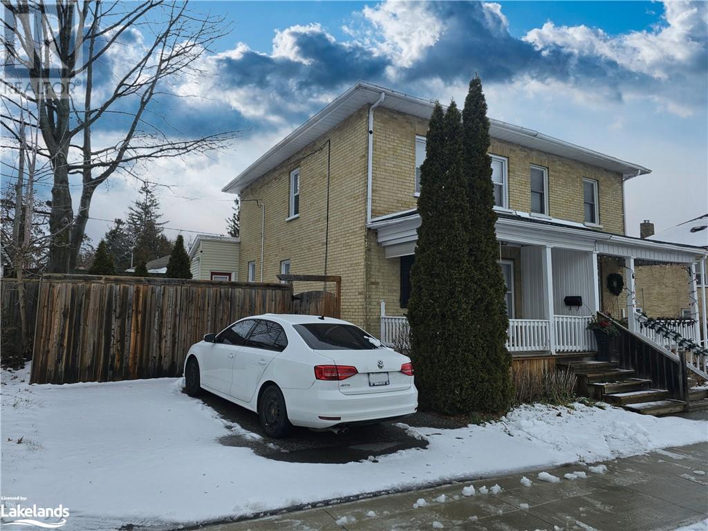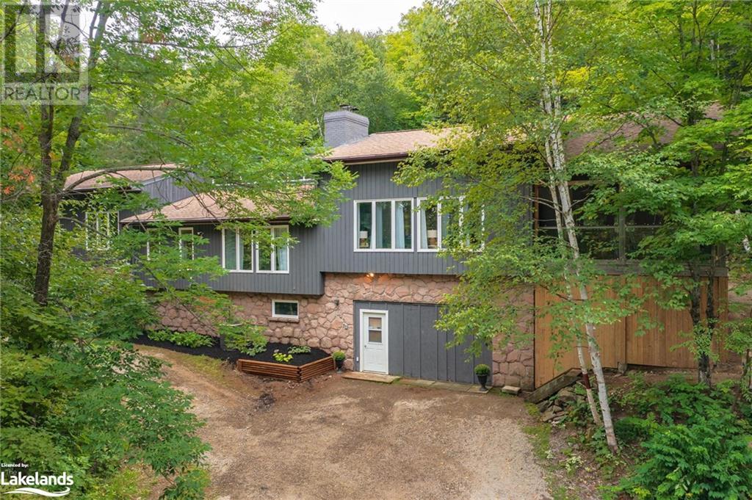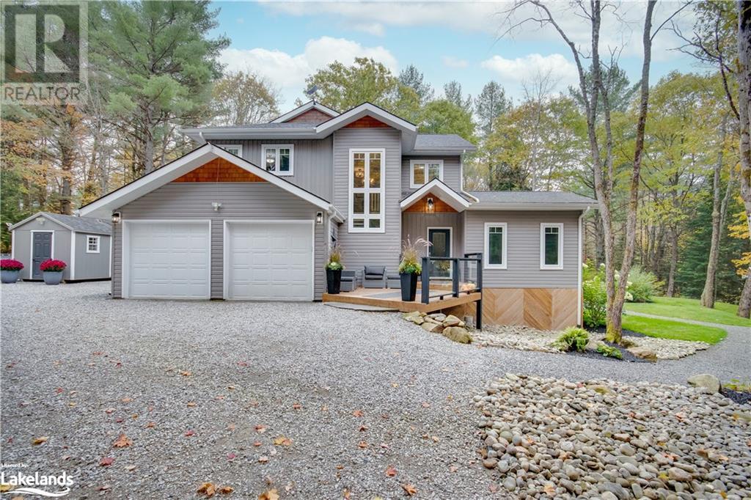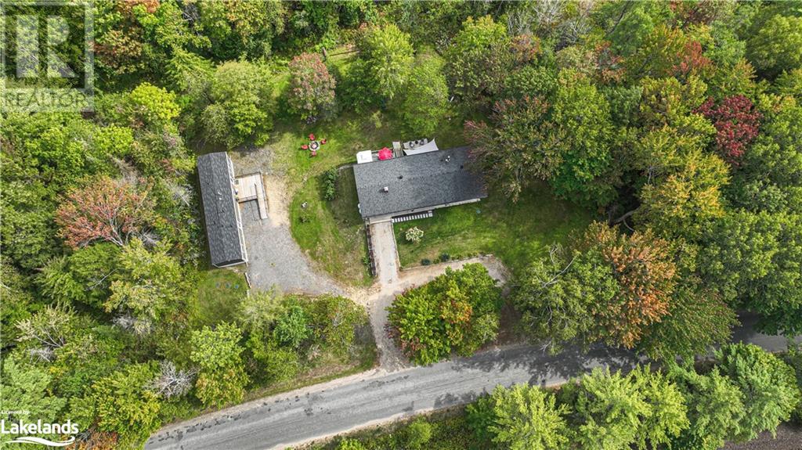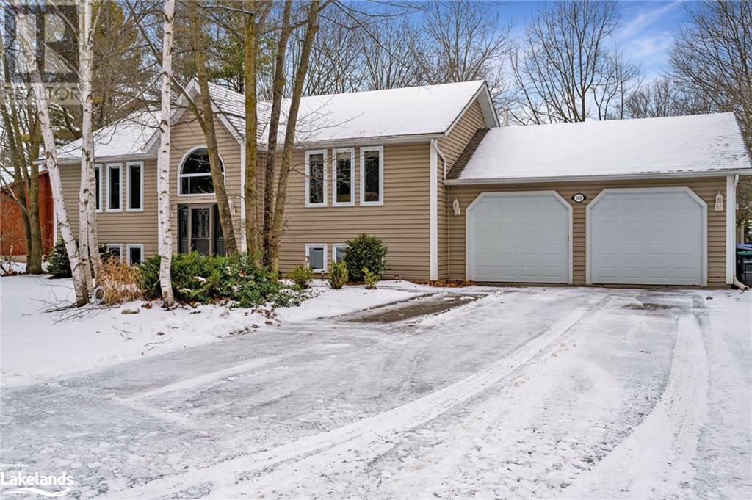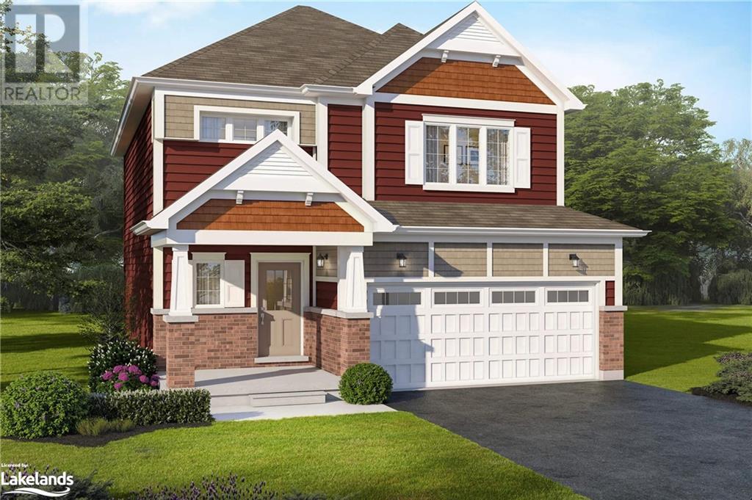280 Aberdeen Boulevard Unit# 314
Midland, Ontario
WOW!! Take in spectacular Georgian Bay views from your main spaces and your 20-foot long covered balcony! Here you are situated directly across the street from parkland and the waterfront trail access, for miles and miles of outdoor enjoyment. And how about this? Your open-concept floor plan has plenty of built-ins for maximum storage and function, and flex space to personalize for your own lifestyle. There is a cozy fireplace to curl up with your favourite beverage, and even a Murphy-style wall-bed for those occasional overnight guests :) Your condo includes 2 parking spaces and you will have use of the party room and outdoor gazebo that come along with this beautifully maintained building. Be a hop-skip-and-jump from our vibrant downtown shops, restaurants, brewery, the Midland Cultural Centre, and beautiful Little Lake, complete with a dog park, playgrounds, a bandstand for summertime music, festivals and outdoor fun all year around. Close to marinas, the rec centre, YMCA, the library, curling club, the hospital, golf courses and all the other amenities our wonderful shoreline community has to offer you. Commuting distance to Barrie, Wasaga Beach, Orillia, and 90 minutes to the Toronto area. Whether this is your first home, a downsize or an investment, this is a great opportunity for you to participate in the desirable neighbourhood of Tiffin-By-The-Bay. Overall square footage as per condo corporation. Floor plan was originally 2 bedrooms. Some photos are virtually staged for reference purposes only. COME EXPERIENCE IT FOR YOURSELF! (id:40589)
RE/MAX Georgian Bay Realty Ltd.
280 Aberdeen Boulevard Unit# 102
Midland, Ontario
Is it time for you to simplify? Come live your best life across the street from spectacular Georgian Bay! And here is just the condo for you to be literally steps from miles of paved waterfront trail for your outdoor enjoyment. Your main spaces are open-concept for maximum flexibility of furniture placement to suit your lifestyle, and from your ground floor condo you have two walkouts to your covered terrace for ease of walking your dog, to barbeque, or just relax and cherish the views. Included are 2 secure bike storage spaces and a parking spot, and with this beautifully maintained building, you will also have use of the party room and outdoor gazebo. Be close to our vibrant downtown shops, restaurants, brewery, the Midland Cultural Centre, and beautiful Little Lake, complete with a dog park, playgrounds, a bandstand for summertime music, festivals and outdoor fun all year around. Live near marinas, the rec centre, YMCA, the library, curling club, the hospital, golf courses and all the other amenities our wonderful shoreline community has to offer you. Commuting distance to Barrie, Wasaga Beach, Orillia, and 90 minutes to the Toronto area. Is it a downsize, an investment property, or are you making this your first home? Either way, this desirable neighbourhood of Tiffin-By-The-Bay is the place to be. Overall square footage as per condo corporation. Some photos are virtually staged for reference purposes only. CALL TODAY TO ARRANGE YOUR TOUR! (id:40589)
RE/MAX Georgian Bay Realty Ltd.
0 Brennans Road
Joly, Ontario
A piece of paradise. Just the right size - 5 acres - to build your dream home on. This flat lot gives you a choice of sites. Not too far from the village, yet a great escape to our northern wilderness. Close to snowmobile trail and crown land. (id:40589)
Royal LePage Lakes Of Muskoka Realty
73 Season Crescent
Wasaga Beach, Ontario
This modern and chic home is nestled within the new development, Sunnidale Wasaga Beach by Redberry Homes. Just built, never lived in! You can feel the 'wow' factor from the moment you walk through the door. Double car garage with inside entry. Main floor: laundry room, powder room, living and dining rooms with space for an office, open concept kitchen space with quartz countertops, stainless steel appliances (currently on order). Second floor: four spacious bedrooms, oversized primary bathroom with soaker tub, two seperate vanities, walk in shower, large windows and two walk in closets. Three additional bedrooms with ample closet space, plenty of natural light & two full bathrooms with bathtubs. Basement: unfinished space, ideal for storage, large windows, new HVAC systems, gas furnace, air filtration system, gas hot water tank & cold cellar. Quick drive to restaurants, Wasaga Beach, Collingwood and ski hills. Ideal for families, military relocations and individuals looking for a work life balance. Enjoy the 4 seasons with plenty of outdoor activities at your doorstep! Come and make 73 Season Crescent your 'year round' home in Wasaga Beach. Applicants to provide credit report, references, proof of income & employment details. Snow clearing and grass cutting not included. Currently no neighbours behind until the next phase is sold. Note: Sod to be placed by the Builder (timeline unknown). Images are virtually staged. This is an unfurnished rental. Flexible move in date! (id:40589)
Century 21 Millennium Inc.
8 Liberty Place
Bowmanville, Ontario
This charming century home in Bowmanville is sure to impress. With 3 bedrooms and 2 baths, it offers ample space for comfortable living. The double wide driveway provides plenty of parking for you and your guests. Inside, you'll be greeted by the character and old town charm this home has to offer. Hardwood flooring can be found in all bedrooms, adding a touch of elegance. The backyard is the perfect place to unwind and enjoy the outdoors. Located on a quiet street, yet close to all amenities, this home is truly a gem. Don't miss the opportunity to make it yours. Visit our website for more detailed information. (id:40589)
Ontario One Realty Ltd.
4428 Kawagama Lake Road
Dorset, Ontario
Your dream country home awaits among the rolling hills of Algonquin Highlands with easy access to the largest lake in Haliburton (a.k.a. Kawagama Lake). Exceptionally built & maintained, cedar/stone, winterized home w/3 bedrooms + 3 bathrooms. Newly (2023) renovated spacious kitchen with quartz counter tops, maple hardwood floors and brand new appliances. Total living space on 2-levels exceeds 4,000 sq ft. and includes a screened-in porch for outdoor dining & sunset lounging, spacious living room with stone fireplace, large family/entertainment room, dining room open concept to kitchen, hardwood floors, cedar-accentuated interior finishes, full-sized/walkout basement w/recreation room, laundry, cold room, storage and workshop. Attached garage located on the lower level of the house. 430' deep well, septic system, 3 heating sources & backup generator. Surrounded by a maturely treed forest that boasts 65+ acres with many trails AND also abuts thousands of acres of crown land beside & behind the subject property. Nicely landscaped grounds and also an invisible fence for dogs covering 2 acres! Convenient access to a public boat launch & sandy beach only a few hundred feet away. Rent a boat slip at a nearby marina, to use for exploring & enjoying Kawagama Lake. Crown land offers a vast network of trails for snowmobiling, ATVing, hunting, running, cycling, snowshoeing, etc. Pride of ownership shines at this impressive home & property! 4-season, municipally- maintained paved road. FREE/UNLIMITED, HIGH-SPEED INTERNET! Foot access to shoreline across the road via open concession libne that is adjacent to the subject property. Approx. 15 minutes east of the charming town of Dorset. (id:40589)
Forest Hill Real Estate Inc.
66 Ainslie Lake Drive
Dunchurch, Ontario
Build your dream cottage on this private 7.2 acre building lot w/ 341 feet of frontage & south exposure. Located on quiet Ainslie Lake in the Municipality of Whitestone, in the Parry Sound District. Gentle walk to shoreline, well treed & secluded. Hydro at the lot line, driveway entrance & partially clear building location. Located on a private road with year round access potential to enjoy all season activities. Ainslie Lake is a quiet, spring fed lake great for fishing, kayaking/canoeing, and swimming. A serene drive into the property. Plenty of wildlife and the soothing sounds of mother nature. Close to the Town of Dunchurch for amenities, community centre, nursing station and boat launch into other larger lakes nearby. The first chapter of your cottage country story awaits you! (id:40589)
RE/MAX Hallmark Realty Limited
1207 Germania Road
Bracebridge, Ontario
Discover the perfect blend of rustic charm and modern comfort in this stunning two-storey family home, nestled in the picturesque countryside between Bracebridge and Gravenhurst. With this properties convenient location and exceptional landscaping on 2.06 acres, this residence provides a tranquil haven for your family. Immerse yourself in the tranquility of the countryside while enjoying the convenience of being perfectly situated close to town. This year-round home offers the best of both worlds. Step inside to discover a traditional layout that exudes warmth and comfort. The eat-in kitchen features durable wood-look herringbone tile flooring, a beautiful backsplash, ample pot lighting, and stainless-steel appliances, including a gas stove installed in 2019. The living room is a cozy retreat with a sliding barn door, a fireplace, and a sliding patio door leading to the rear deck, extending your living space to the beautiful outdoors. Perfect for enjoying the scenic views of your backyard oasis. The main floor is designed for convenience, with a laundry room, a 3-pc bathroom showcasing a custom-tiled shower, and easy access to the double-car attached garage. Ascend the stairway to the second floor, where the primary suite awaits. Relax in the generous space with a walk-in closet and enjoy the privacy of the 4-pc ensuite with a two-sink vanity. The upstairs also provides two additional bedrooms and a full bathroom with a clawfoot soaker tub cater to family members or guests. This property's 2.06 acres have been meticulously landscaped to create a backyard oasis. Enjoy the serenity of lush greenery, a fire pit for cozy evenings, and a private entertaining patio area that is perfect for gatherings with family and friends. This gorgeous home has undergone numerous upgrades and improvements, ensuring a modern and well-maintained living space for your family. Don't miss the opportunity to make this country retreat your forever home. (id:40589)
Chestnut Park Real Estate Ltd.
1108 Winhara Road
Gravenhurst, Ontario
This amazing property sits on a generous 4.2 acres of land and boasts two delightful year-round homes, making it a fantastic place to either share with family or utilize one as an income-generating rental while you reside in the other. The primary residence, a spacious 2,500 square-foot bungalow, features a walkout basement and an attached one-car garage. As you step inside, you'll be greeted by an open-concept living, dining, and kitchen area, complete with a generous island and ample cupboard space. A sliding door leads to the back deck, providing scenic views of the expansive property. Stay cozy in the living room with a gas fireplace creating a warm and inviting atmosphere. On the main floor, you'll discover three bedrooms and a 4-piece bathroom. The primary bedroom boasts its own 2-piece bathroom and sliding doors that flood the space with natural light. The lower level of the main home offers two additional bedrooms, a spacious living room, a convenient laundry/storage room, and a 3-piece bathroom with a walk-in shower. Step outside through the walkout to the lovely backyard, complete with a fire-pit area – perfect for gatherings with family and friends. The home is equipped with a wired-in generator, ensuring you're always prepared, and a new septic system was installed in 2020, providing peace of mind. The secondary home is fully winterized, featuring a modern open-concept layout across 1,000 square feet. With two bedrooms, a full washer and dryer, and a 3-piece bathroom, it offers comfortable living quarters for extended family members or the potential for rental income. Ample parking space and a spacious yard make this property ideal for kids and pets to play freely. Whether you're considering multi-generational living or exploring rental income opportunities, this property provides both. Enjoy the serenity of the countryside while being just a short drive from the amenities and conveniences of downtown Gravenhurst. (id:40589)
Coldwell Banker The Real Estate Centre
160 Wildwood Drive
Wasaga Beach, Ontario
Welcome to 160 Wildwood Drive in Beautiful Bay Colony Estates, the neighbourhood admired for its large lots, luscious tree lined streets and private West end location. This striking home sits on an impressive 100 x 150 ft lot with a fully fenced yard and paved drive for 6 cars. This home is truly made for both entertaining and living, with spacious principal rooms, gorgeous hardwood floors and a massive back deck. The heart of the home, the kitchen - is bright and freshly upgraded with crisp, white cabinetry, new stainless steel appliances and custom pantry. On the lower level, find a fully finished recreation space to use however your imagination sees fit, home gym, theatre room, play room or a combination of all three. The basement separate entrance leads into the DREAMY GARAGE, fully insulated and drywalled with its own natural gas furnace, Dbl garage doors at the front, and a 3rd garage door at the rear that leads to a poured concrete pad. Pride of ownership is evident from the lush green lawns to the extensive list of upgrades: Furnace (2014), Garage Furnace (2019), Garage Doors (2018), Kitchen (2023), Shingles (2015), Windows Front (2015), Windows Rear (2017), Deck (2017) Appliances (2021-2023), Driveway (2015) and many more! If you are looking for a quiet neighbourhood, with the friendliest neighbours, land, vast trails, walking distance to schools, shopping and beach 6, and a 10 minute drive to Collingwood, then this is the home for you! Click the Brochures Tab below for more photos, full list of upgrades and floor plans. Welcome home! (id:40589)
RE/MAX By The Bay Brokerage
68 Rose Valley Way
Wasaga Beach, Ontario
PRICED TO SELL! Lovely home located in central Wasaga Beach. Many recent upgrades done to the home, all new laminate flooring on the main floor, and in lower level, new 3 piece bathroom in lower level. 2 bedrooms up and 1 down, 2 bathrooms, large windows to let in the sunshine, kitchen with eat in dining area and patio doors to the rear yard. Primary bedroom is a great size with 2 closets and semi ensuite. Lower level has a great family room with space for a games area or office, plus a bedroom and new bathroom, laundry room with room for lots of storage. This home is ready for immediate occupancy! (id:40589)
RE/MAX By The Bay Brokerage
Lot 26 Beechwood Forest Lane
Gravenhurst, Ontario
Are you in search of a home in Muskoka or considering a new home investment? We invite you to explore the Muskoka 1: A superior architecturally designed, currently under construction home that aligns with your discerning tastes. Situated in The Cedars at Brydon Bay in Gravenhurst, this property boasts three bedrooms and two-and-a-half bathrooms, set to be available for occupancy in August 2024. Positioned within a burgeoning community featuring over 100 single-family homes, the location provides proximity to key landmarks such as Lake Muskoka, Muskoka Wharf, and Gravenhurst's downtown for shopping and amenities. Encompassing 1653 square feet, this three-bedroom, two-and-a-half-bathroom residence offers substantial living space, with additional potential in the unfinished basement—an adaptable canvas awaiting customization. Revel in the property's upgraded features, including gas fireplace, 200 amp service, central air conditioning, granite countertops, cabinetry, flooring and tile. Your prospective home awaits your personal touch; seize the opportunity to make it your own. Inclusive of HST and safeguarded by a Tarion warranty, this residence presents a compelling prospect for those seeking refined Muskoka living. Act promptly to secure this enticing opportunity. More info to follow. (id:40589)
Forest Hill Real Estate Inc.
